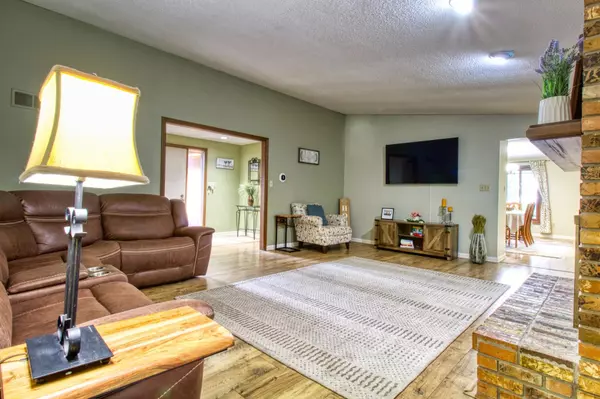$405,000
$409,900
1.2%For more information regarding the value of a property, please contact us for a free consultation.
4 Beds
3 Baths
4,412 SqFt
SOLD DATE : 09/22/2023
Key Details
Sold Price $405,000
Property Type Single Family Home
Sub Type Site-Built Home
Listing Status Sold
Purchase Type For Sale
Square Footage 4,412 sqft
Subdivision Hickory Estates
MLS Listing ID 202329472
Sold Date 09/22/23
Style One Story
Bedrooms 4
Full Baths 3
Abv Grd Liv Area 2,312
Total Fin. Sqft 4412
Year Built 1978
Annual Tax Amount $2,763
Tax Year 2023
Lot Size 0.690 Acres
Property Description
**Open House Sunday, August 27th, 1-3pm** Welcome to the beautiful 4 bedroom, pristine home ready for new owners! This gorgeous home sets on a wonderfully large, treed lot in Hickory Estates and offers over 4000 sq.ft. of living space. As you walk into the foyer, you can see glimpes of the woods behind the house through the wall of windows in the family room, just past one of two wood burning fireplaces. The walkout basement offers another kitchen and another beautful fireplace making it perfect for a mother-in-law suite or entertaining. Enjoy the outdoor space on the new flagstone patio or set around the firepit or enjoy life from the covered patio from the walkout basement. This home is well insulated & well taken care of. Lots of updates and amenities including a new furnace and CA in 2020, new roof in 2019, newer windows, flooring and appliances. To see full list of upgrades and amineties see associated documents. Don't miss this amazing family home!
Location
State IN
County Kosciusko County
Area Kosciusko County
Direction 225 E. to Shagbark Dr in Hickory Estates. Turn left on Kemo Ave to property on left.
Rooms
Family Room 21 x 25
Basement Walk-Out Basement, Finished
Dining Room 16 x 11
Kitchen Main, 15 x 10
Ensuite Laundry Main
Interior
Laundry Location Main
Heating Gas, Conventional, Forced Air
Cooling Central Air
Flooring Carpet, Laminate, Tile
Fireplaces Number 2
Fireplaces Type Family Rm, Living/Great Rm, Basement
Appliance Dishwasher, Refrigerator, Washer, Window Treatments, Cooktop-Gas, Dryer-Electric, Kitchen Exhaust Hood, Radon System, Range-Gas, Water Heater Gas
Laundry Main, 10 x 5
Exterior
Garage Attached
Garage Spaces 2.0
Fence Invisible
Amenities Available Breakfast Bar, Ceiling-9+, Ceiling-Cathedral, Chair Rail, Countertops-Laminate, Detector-Smoke, Dryer Hook Up Electric, Firepit, Foyer Entry, Garage Door Opener, Landscaped, Natural Woodwork, Patio Covered, Patio Open, Range/Oven Hook Up Gas, Kitchenette, Tub/Shower Combination, Main Level Bedroom Suite, Formal Dining Room, Great Room, Main Floor Laundry, Washer Hook-Up, Garage Utilities
Waterfront No
Roof Type Asphalt
Building
Lot Description Partially Wooded, Slope, 0-2.9999
Story 1
Foundation Walk-Out Basement, Finished
Sewer Septic
Water Private
Architectural Style Ranch
Structure Type Wood
New Construction No
Schools
Elementary Schools Harrison
Middle Schools Lakeview
High Schools Warsaw
School District Warsaw Community
Others
Financing Cash,Conventional,FHA,USDA,VA
Read Less Info
Want to know what your home might be worth? Contact us for a FREE valuation!

Our team is ready to help you sell your home for the highest possible price ASAP

IDX information provided by the Indiana Regional MLS
Bought with Sandy Hatcher • Coldwell Banker Real Estate Group







