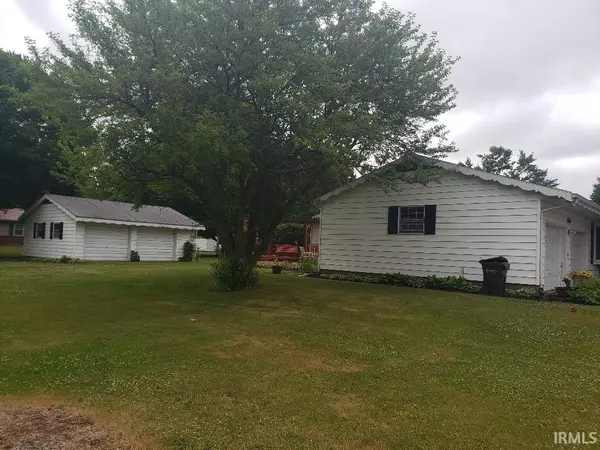$187,000
$190,000
1.6%For more information regarding the value of a property, please contact us for a free consultation.
3 Beds
2 Baths
3,042 SqFt
SOLD DATE : 09/21/2023
Key Details
Sold Price $187,000
Property Type Single Family Home
Sub Type Site-Built Home
Listing Status Sold
Purchase Type For Sale
Square Footage 3,042 sqft
Subdivision None
MLS Listing ID 202320605
Sold Date 09/21/23
Style One Story
Bedrooms 3
Full Baths 1
Half Baths 1
Abv Grd Liv Area 1,738
Total Fin. Sqft 3042
Year Built 1965
Annual Tax Amount $2,017
Tax Year 2023
Lot Size 0.748 Acres
Property Description
Wonderful three bedroom, one and half bath, vinyl sided ranch home. Beautifully landscaped with flowers and mature trees. Great family room with gas log fireplace (pilot light isn't lit and the thermostat is located on the south wall) with built in shelving on both sides. Patio doors from the spacious family room lead to beautiful double wood deck that's partially covered and has a swing. An extra large pantry is with the half bath. Eat in kitchen with an island. Laundry chute is in the vanity cabinet in the full bath. This property comes with an additional detached, heated, two car garage that has pull downstairs for extra storage. Plumbing is also there to put in a bathroom. It also has an extra lot that has decorative vinyl fencing in the front and electric access. The lot is also hooked up to city water and sewer at the road. One finished room in the basement could be used as another family room. The other room is the laundry room with a double utility sink, more storage space and a shower. The furnace has been checked and maintained yearly.
Location
State IN
County Cass County
Area Cass County
Direction East on Market St, Left on Yorktown Rd, Property is on the Right.
Rooms
Family Room 24 x 17
Basement Crawl, Partially Finished
Kitchen Main, 13 x 12
Ensuite Laundry Basement
Interior
Laundry Location Basement
Heating Gas, Forced Air
Cooling Central Air
Flooring Hardwood Floors, Carpet, Vinyl
Fireplaces Number 1
Fireplaces Type Family Rm, Gas Log
Appliance Dishwasher, Refrigerator, Window Treatments, Cooktop-Electric, Water Heater Gas, Water Softener-Owned
Laundry Basement
Exterior
Garage Attached
Garage Spaces 2.0
Fence Vinyl
Amenities Available Cable Ready, Ceiling Fan(s), Deck Covered, Deck Open, Detector-Smoke, Dryer Hook Up Electric, Eat-In Kitchen, Garage Door Opener, Kitchen Island, Laundry-Chute, Pocket Doors, Porch Covered, Utility Sink, Garage-Heated, Washer Hook-Up
Waterfront No
Roof Type Shingle
Building
Lot Description Level
Story 1
Foundation Crawl, Partially Finished
Sewer City
Water City
Architectural Style Ranch
Structure Type Vinyl
New Construction No
Schools
Elementary Schools Landis
Middle Schools Logansport
High Schools Logansport
School District Logansport Community School Corp.
Others
Financing Cash,Conventional
Read Less Info
Want to know what your home might be worth? Contact us for a FREE valuation!

Our team is ready to help you sell your home for the highest possible price ASAP

IDX information provided by the Indiana Regional MLS
Bought with Cindy Heinzman • Modern Real Estate







