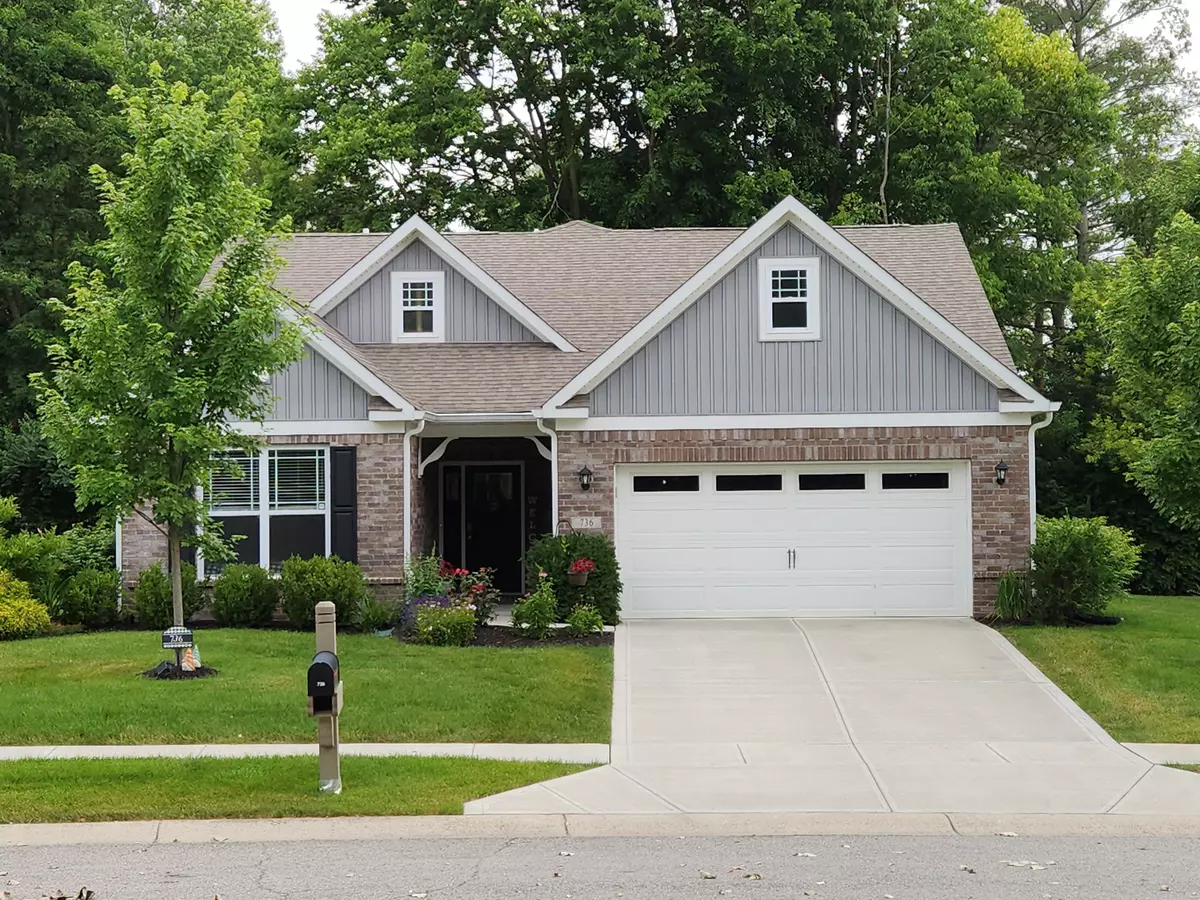$320,000
$329,900
3.0%For more information regarding the value of a property, please contact us for a free consultation.
3 Beds
3 Baths
2,003 SqFt
SOLD DATE : 09/18/2023
Key Details
Sold Price $320,000
Property Type Single Family Home
Sub Type Single Family Residence
Listing Status Sold
Purchase Type For Sale
Square Footage 2,003 sqft
Price per Sqft $159
Subdivision Cumberland Falls
MLS Listing ID 21928635
Sold Date 09/18/23
Bedrooms 3
Full Baths 3
HOA Fees $108/qua
HOA Y/N Yes
Year Built 2017
Tax Year 2022
Lot Size 7,840 Sqft
Acres 0.18
Property Description
3BR, 3 FULL BA IN CUMBERLAND FALLS. HOME OFFERS A SPLIT OPEN FP W/MAIN LVL MASTER SUITE. MANY UPGRADES INCL 9' CEILINGS ON MAIN LVL, UPGRADED CARPET & PAD, LAMINATE FLOORING IN THE MAIN LIVING AREAS, RECESSED LIGHTING & MORE! SPACIOUS GR OFFERS DIRECT VENT FP W/STONE SURROUND AND PLANTATION SHUTTERS. KITCHEN OFFERS 42" CABINETS, SS APPLIANCES, UNDER CABINET LIGHTING, QUARTZ COUNTERTOPS, SUBWAY TILE BACKSPLASH & CTR ISLE BRKFST BAR. FORMAL DR MASTER STE W/WIC, PRIVATE BATH W/DOUBLE SINKS, VANITY & TILED W/I SHOWER. FINSIHED UPSTAIRS OFFERS 3RD BR & 3RD FULL BATH. NEW CABINETS IN LAUNDRY. NEW 22X12 REAR DECK OVERLOOKING TREE LINED BACK YARD & BUCK CREEK TRAILWAYS. FINISHED GARAGE, NEW LANDSCAPING
Location
State IN
County Hancock
Rooms
Main Level Bedrooms 2
Kitchen Kitchen Updated
Interior
Interior Features Breakfast Bar, Raised Ceiling(s), Center Island, Pantry, Screens Complete, Walk-in Closet(s), Windows Vinyl, Wood Work Painted
Cooling Central Electric
Fireplaces Number 1
Fireplaces Type Gas Log, Gas Starter, Great Room
Fireplace Y
Appliance Dishwasher, Disposal, Gas Water Heater, Microwave, Gas Oven, Refrigerator, Water Heater, Water Softener Owned
Exterior
Garage Spaces 2.0
Utilities Available Cable Available, Gas
Waterfront false
Parking Type Attached, Concrete, Garage Door Opener
Building
Story One and One Half
Foundation Slab
Water Municipal/City
Architectural Style TraditonalAmerican
Structure Type Brick, Vinyl Siding
New Construction false
Schools
Elementary Schools Mt Comfort Elementary School
Middle Schools Mt Vernon Middle School
High Schools Mt Vernon High School
School District Mt Vernon Community School Corp
Others
HOA Fee Include Association Home Owners, Entrance Common, Insurance, Lawncare, Maintenance, Management, Snow Removal, Trash, Walking Trails
Ownership Mandatory Fee
Read Less Info
Want to know what your home might be worth? Contact us for a FREE valuation!

Our team is ready to help you sell your home for the highest possible price ASAP

© 2024 Listings courtesy of MIBOR as distributed by MLS GRID. All Rights Reserved.







