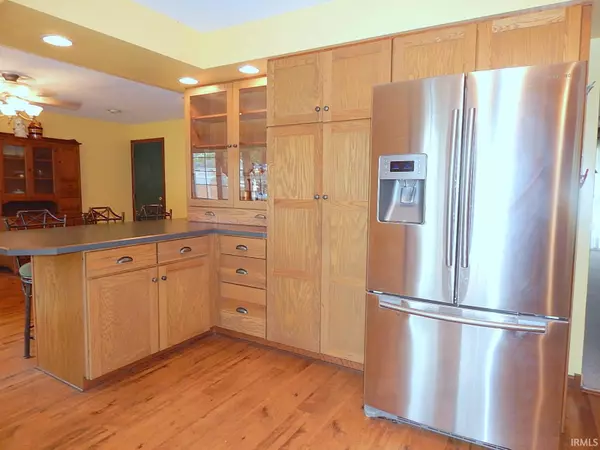$200,000
$225,000
11.1%For more information regarding the value of a property, please contact us for a free consultation.
4 Beds
3 Baths
2,729 SqFt
SOLD DATE : 09/15/2023
Key Details
Sold Price $200,000
Property Type Single Family Home
Sub Type Site-Built Home
Listing Status Sold
Purchase Type For Sale
Square Footage 2,729 sqft
Subdivision None
MLS Listing ID 202329475
Sold Date 09/15/23
Style One Story
Bedrooms 4
Full Baths 3
Abv Grd Liv Area 2,729
Total Fin. Sqft 2729
Year Built 1981
Annual Tax Amount $2,247
Tax Year 2023
Lot Size 0.400 Acres
Property Description
Rare opportunity! Live in one side, rent the other half, or open it up into a 4 bedroom, 3 bath home with over 2,700 sq. ft. of living area and an attached garage. Built as a duplex, but by opening 1 doorway it could become a single family residence. Main part is roughly 1,600 sq. ft., 2 large bedrooms, 2 full baths, gas log fireplace in the 21x14 living room, beautiful quality kitchen cabinets with 5 drawer pantry unit. All appliances stay including the washer and dryer (pre-owned appliances are not warranted). The apartment has brand new carpet August 2023, 2 bedrooms, 1 full bath with double sink vanity, 21x15 living room with fireplace, eat -in kitchen with stove and refrigerator. Each unit has a separate wooden deck. This is situated on a double lot with fenced yard. Lots of possibilities - call today!
Location
State IN
Area Wells County
Direction 5 blocks west of State Road 1 on Washington
Rooms
Family Room 15 x 21
Basement Crawl
Dining Room 12 x 18
Kitchen Main, 19 x 12
Ensuite Laundry Main
Interior
Laundry Location Main
Heating Gas, Forced Air
Cooling Central Air
Flooring Carpet, Laminate, Vinyl
Fireplaces Number 2
Fireplaces Type Family Rm, Gas Log, Two, Ventless
Appliance Dishwasher, Microwave, Refrigerator, Washer, Window Treatments, Dryer-Gas, Range-Gas, Water Heater Gas
Laundry Main, 5 x 3
Exterior
Garage Attached
Garage Spaces 1.0
Fence Picket, Privacy, Wood
Amenities Available Breakfast Bar, Built-in Desk, Ceiling Fan(s), Countertops-Laminate, Firepit, Garage Door Opener, Porch Covered, Storm Doors, Stand Up Shower, Tub/Shower Combination, Formal Dining Room
Waterfront No
Roof Type Asphalt
Building
Lot Description Corner, Level
Story 1
Foundation Crawl
Sewer City
Water City
Architectural Style Ranch
Structure Type Brick,Vinyl
New Construction No
Schools
Elementary Schools Bluffton Harrison
Middle Schools Bluffton Harrison
High Schools Bluffton Harrison
School District Msd Of Bluffton Harrison
Others
Financing Cash,Conventional,FHA,VA
Read Less Info
Want to know what your home might be worth? Contact us for a FREE valuation!

Our team is ready to help you sell your home for the highest possible price ASAP

IDX information provided by the Indiana Regional MLS
Bought with Catherine Peterson • Steffen Group







