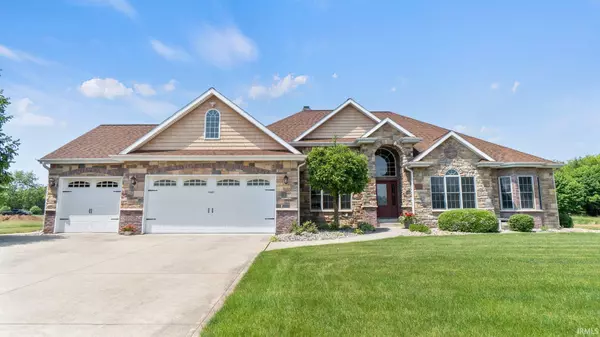$490,000
$490,000
For more information regarding the value of a property, please contact us for a free consultation.
3 Beds
3 Baths
4,369 SqFt
SOLD DATE : 09/15/2023
Key Details
Sold Price $490,000
Property Type Single Family Home
Sub Type Site-Built Home
Listing Status Sold
Purchase Type For Sale
Square Footage 4,369 sqft
Subdivision Copperwood Estates
MLS Listing ID 202317549
Sold Date 09/15/23
Style One Story
Bedrooms 3
Full Baths 3
Abv Grd Liv Area 2,269
Total Fin. Sqft 4369
Year Built 2007
Annual Tax Amount $4,607
Tax Year 2023
Lot Size 0.460 Acres
Property Description
Introducing an extraordinary residence that exceeds all expectations of a showcase home, offering an exceptional array of features. Spanning over 4,300 square feet of impeccably finished living space, this home provides a luxurious and expansive environment. Boasting three bedrooms, three full baths, and a fully finished basement, it offers a comprehensive living experience. The exterior welcomes you with stunning curb appeal and meticulously crafted custom landscaping. Step inside, and you'll instantly be captivated by the striking architectural details, gleaming hardwood floors, and a seamless open concept design. Discover the spacious kitchen just around the corner, featuring exquisite granite countertops, custom cabinetry, a generously sized island with a breakfast bar, and a charming breakfast area. Journey down the hall, and the primary bedroom and its en-suite bathroom will enchant you with its spa-like ambiance, complete with a tiled walk-in shower, a luxurious garden tub, and a double sink vanity. Two additional bedrooms, another full bath, and a conveniently located laundry area complete the main level. Descend to the basement, where you'll find a sizable family room with a recreation area, as well as a full-size kitchen equipped with appliances. Prepare to be amazed in the impressive theater room, complete with a projector that remains with the home. Convenience is at your fingertips with features like a central vacuum system, and all appliances are included, ensuring this home is truly move-in ready. The meticulous attention to detail is evident throughout, showcased by the abundance of custom tile and wood flooring. Outside, a beautifully landscaped yard awaits, complemented by a custom paver patio, providing the perfect setting to relax or entertain. Furthermore, this exceptional home offers the ideal location for both tranquility and convenience, with nearby amenities such as the Village at Winona, Warsaw conveniences, Winona Trails, and schools just a short drive away. Prepare to have your expectations exceeded as you immerse yourself in this remarkable home, where every aspect has been thoughtfully designed to provide the utmost in comfort, entertainment, and style.
Location
State IN
Area Kosciusko County
Zoning Unknown
Direction Country Club Road to 225 S. to Copperwood Estates entrance to Dresdin to home
Rooms
Family Room 37 x 23
Basement Daylight, Full Basement, Finished
Dining Room 14 x 12
Kitchen Main, 20 x 12
Ensuite Laundry Main
Interior
Laundry Location Main
Heating Electric, Gas, Forced Air, Other Heating System
Cooling Central Air
Flooring Carpet
Fireplaces Number 1
Fireplaces Type Kitchen, Living/Great Rm
Appliance Dishwasher, Microwave, Refrigerator, Washer, Window Treatments, Dryer-Electric, Range-Gas, Trash Compactor, Water Filtration System, Water Softener-Owned, Window Treatment-Blinds
Laundry Main, 6 x 10
Exterior
Garage Attached
Garage Spaces 3.0
Amenities Available 1st Bdrm En Suite, Alarm System-Security, Ceiling Fan(s), Deck Open, Disposal, Dryer Hook Up Gas/Elec, Garage Door Opener, Jet/Garden Tub, Irrigation System, Near Walking Trail, Porch Covered, Range/Oven Hk Up Gas/Elec, Skylight(s)
Waterfront No
Building
Lot Description Level
Story 1
Foundation Daylight, Full Basement, Finished
Sewer Septic
Water Well
Architectural Style Ranch
Structure Type Brick,Stone
New Construction No
Schools
Elementary Schools Eisenhower
Middle Schools Edgewood
High Schools Warsaw
School District Warsaw Community
Others
Financing Cash,Conventional,FHA,VA
Read Less Info
Want to know what your home might be worth? Contact us for a FREE valuation!

Our team is ready to help you sell your home for the highest possible price ASAP

IDX information provided by the Indiana Regional MLS
Bought with Brian Peterson • Brian Peterson Real Estate







