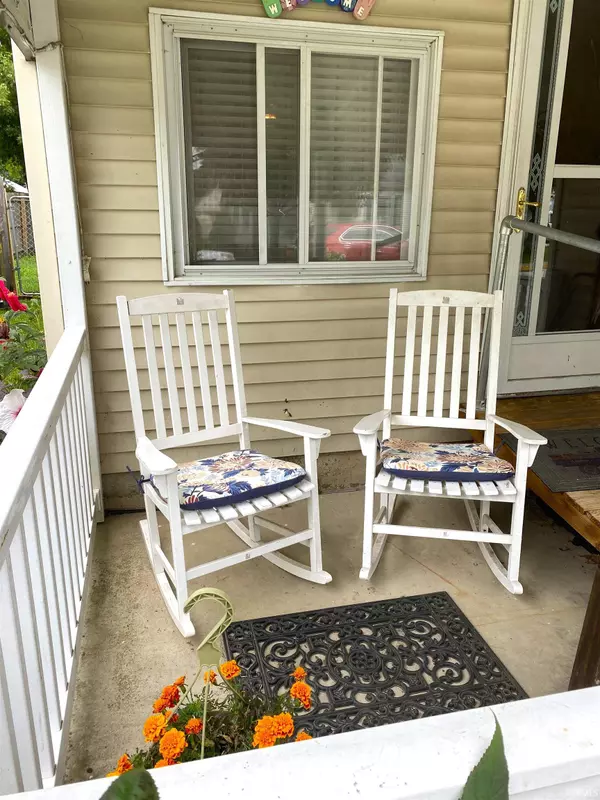$149,900
$149,900
For more information regarding the value of a property, please contact us for a free consultation.
3 Beds
1 Bath
1,626 SqFt
SOLD DATE : 09/14/2023
Key Details
Sold Price $149,900
Property Type Single Family Home
Sub Type Site-Built Home
Listing Status Sold
Purchase Type For Sale
Square Footage 1,626 sqft
Subdivision None
MLS Listing ID 202328042
Sold Date 09/14/23
Style One and Half Story
Bedrooms 3
Full Baths 1
Abv Grd Liv Area 1,626
Total Fin. Sqft 1626
Year Built 1900
Annual Tax Amount $596
Lot Size 8,712 Sqft
Property Description
**Welcome Home** *Relax on the Covered front porch or lounge on the back patio. This Oversized Lot offers .2 Acres and has Beautiful Landscaping! Backyard is fully fenced for added Privacy. Lets not forget the 24x24 detached garage w/ concrete floors and electric! Forget the on-street parking, with easy alley access you can easily park 4+ cars by the garage! Bonus 8x14 Shed as well! This home features over 1600+ sq ft with 3 bedrooms and 1 bathroom. Recent Updates include: 3-Year-old roof on the main part of the house, new gutters with gutter guards, newer gas hot water heater, and a Newly renovated Main floor Bathroom. Other Great features include Large eat in Kitchen with newer Countertops, Formal dining room that could be used as an office or den! Convenient 15x13 First floor Master bedroom. Upstairs you will Find a Large Landing that functions as a 2nd bedroom, with a closet! And a Nice sized 3rd bedroom with a 13 ft walk in closet. This Gem is ready for someone to call it home! It won't be around long, so Schedule a private tour today!
Location
State IN
Area Wells County
Direction Head south on Main st in Bluffton. Turn Right onto Wiley St. down 2 blocks to Marion st and make a left. Home will be down on your right.
Rooms
Basement Crawl
Dining Room 10 x 10
Kitchen Main, 17 x 14
Ensuite Laundry Main
Interior
Laundry Location Main
Heating Forced Air
Cooling Central Air
Flooring Carpet, Laminate, Vinyl
Appliance Window Treatments, Kitchen Exhaust Hood, Water Heater Gas, Window Treatment-Blinds
Laundry Main
Exterior
Garage Detached
Garage Spaces 2.0
Fence Chain Link, Wood
Amenities Available Ceiling Fan(s), Countertops-Laminate, Patio Open, Porch Covered, Range/Oven Hook Up Gas, Split Br Floor Plan, Main Floor Laundry
Waterfront No
Roof Type Asphalt,Metal
Building
Lot Description Level
Story 1.5
Foundation Crawl
Sewer City
Water City
Architectural Style Traditional
Structure Type Vinyl
New Construction No
Schools
Elementary Schools Bluffton Harrison
Middle Schools Bluffton Harrison
High Schools Bluffton Harrison
School District Msd Of Bluffton Harrison
Others
Financing Cash,Conventional,FHA,USDA,VA
Read Less Info
Want to know what your home might be worth? Contact us for a FREE valuation!

Our team is ready to help you sell your home for the highest possible price ASAP

IDX information provided by the Indiana Regional MLS
Bought with Michael VanDeGrift • Keller Williams Realty Group







