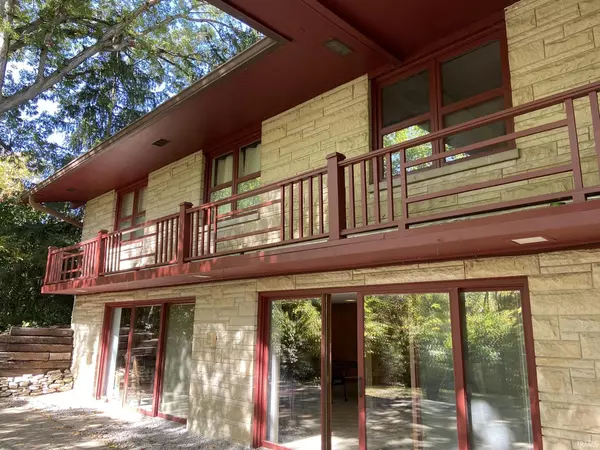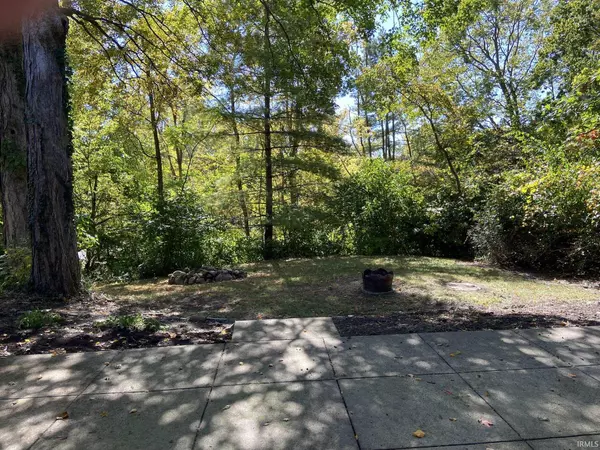$312,000
$299,900
4.0%For more information regarding the value of a property, please contact us for a free consultation.
4 Beds
3 Baths
3,890 SqFt
SOLD DATE : 09/12/2023
Key Details
Sold Price $312,000
Property Type Single Family Home
Sub Type Site-Built Home
Listing Status Sold
Purchase Type For Sale
Square Footage 3,890 sqft
Subdivision None
MLS Listing ID 202243998
Sold Date 09/12/23
Style One Story
Bedrooms 4
Full Baths 2
Half Baths 1
Abv Grd Liv Area 1,990
Total Fin. Sqft 3890
Year Built 1960
Annual Tax Amount $2,170
Tax Year 2022
Lot Size 0.720 Acres
Property Description
You will feel right at home in this stunning limestone ranch home with 4 bedrooms, 2.5 baths, and a finished walkout basement. Escape to your very own natural park like setting with mature trees and private backyard with a patio to enjoy cookouts and gatherings. This home has a country feel yet is only a short drive to all of Logansport's amenities. Cooking will be delightful in this kitchen complete with white cabinets, granite countertops, and stainless steel appliances. Savor your mornings and evenings in the three season porch or rest and relax next to the two beautiful stone fireplaces. Bonus features include hardwood floors, fenced in yard, detached garage, library with built in bookshelves, and a bar for entertaining. This home is very well maintained and move in ready! You won't want to miss the opportunity to make this your home!
Location
State IN
Area Cass County
Direction 24 East; turn right on 48th St, turn right on Grandview Dr., home is on the right at 4720
Rooms
Family Room 30 x 15
Basement Full Basement, Walk-Out Basement, Finished, Outside Entrance
Dining Room 20 x 15
Kitchen Main, 14 x 12
Ensuite Laundry Lower
Interior
Laundry Location Lower
Heating Gas, Forced Air
Cooling Central Air
Flooring Hardwood Floors, Tile, Other
Fireplaces Number 2
Fireplaces Type Dining Rm, Living/Great Rm, Wood Burning Stove
Appliance Dishwasher, Refrigerator, Washer
Laundry Lower
Exterior
Exterior Feature None
Garage Detached
Garage Spaces 2.0
Fence Metal
Amenities Available Bar, Built-In Bookcase, Landscaped, Main Level Bedroom Suite
Waterfront No
Roof Type Shingle
Building
Lot Description Level, Partially Wooded
Story 1
Foundation Full Basement, Walk-Out Basement, Finished, Outside Entrance
Sewer Private
Water Well
Architectural Style Ranch, Traditional
Structure Type Other,Limestone
New Construction No
Schools
Elementary Schools Landis
Middle Schools Logansport
High Schools Logansport
School District Logansport Community School Corp.
Others
Financing Cash,Conventional,FHA,USDA,VA
Read Less Info
Want to know what your home might be worth? Contact us for a FREE valuation!

Our team is ready to help you sell your home for the highest possible price ASAP

IDX information provided by the Indiana Regional MLS
Bought with Yehudit Romero • Keller Williams Lafayette







