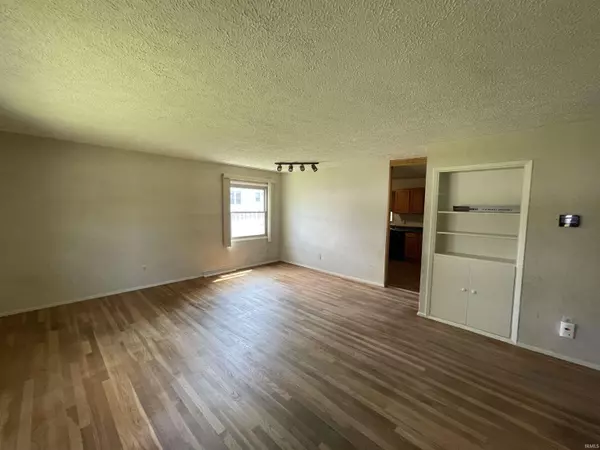$172,500
$179,900
4.1%For more information regarding the value of a property, please contact us for a free consultation.
3 Beds
1 Bath
1,128 SqFt
SOLD DATE : 09/11/2023
Key Details
Sold Price $172,500
Property Type Single Family Home
Sub Type Site-Built Home
Listing Status Sold
Purchase Type For Sale
Square Footage 1,128 sqft
Subdivision Other
MLS Listing ID 202326099
Sold Date 09/11/23
Style One Story
Bedrooms 3
Full Baths 1
Abv Grd Liv Area 1,128
Total Fin. Sqft 1128
Year Built 1957
Annual Tax Amount $654
Lot Size 9,975 Sqft
Property Description
Located on a Large Corner Lot close to Shopping and Schools. This 3 Bedroom Home Offers 1 Totally Remodeled Bathroom November of 2018, Offers Tub plus Shower Combo, Nice Kitchen with Wood Cabinets plus Electric Range, Refrigerator (Ice Maker and Water Dispenser Do Not Work), Dishwasher (3 Years Old), Disposal (New), Microwave Oven are all Included, Nice Hardwood Floors, TV Mount in LR Stays, Vinyl Windows, Good Storage, Master Bedroom is Carpet, Lights in the 2nd Bedroom Do Not Stay, All Curtains and WT's Included, Washer and Dryer in Basement Included (3 Years Old), Full Basement with Lots of Possibilities, Gas Forced Air Furnace and Central AC 3 Years Old, Finished Basement Walls, Hot Water Heater New January 31, 2023, Battery Backup Sump Pump in Basement, Well Tank 3 Years Old, Water Softener Included 8 Years Old, Dehumidifier Attached to Furnace (Seller Do Not Use It), Fence to the South belongs to the Neighbor, Fence to the West Belongs to the Neighbor and Fence Facing Davis Road Belongs to Seller, Storage Shed Included, Fire Pit in Rear Yard, Basement Offer Professional Water Proofing with Warranty Transferrable. Well is Located on West Side of Driveway, Septic Tank on North with Fingers going East, White Tube on North is the Marker for the Septic Tank, Brick and Vinyl Exterior, Only Items in the Garage that Stay is the Box of Vinyl Siding, Lights in the Middle Bedroom DO NOT STAY,
Location
State IN
Area Cass County
Direction High Street to Davis Road to 731 Davis Road
Rooms
Basement Full Basement
Kitchen Main, 20 x 13
Ensuite Laundry Basement
Interior
Laundry Location Basement
Heating Forced Air
Cooling Central Air
Flooring Hardwood Floors, Other
Appliance Dishwasher, Microwave, Refrigerator, Dryer-Electric, Range-Electric, Sump Pump+Battery Backup, Water Heater Gas, Water Softener-Owned
Laundry Basement
Exterior
Garage Attached
Garage Spaces 2.0
Fence Partial, Chain Link
Amenities Available Disposal, Dryer Hook Up Electric, Garage Door Opener, Patio Open, Tub/Shower Combination, Washer Hook-Up
Waterfront No
Roof Type Asphalt
Building
Lot Description Corner
Story 1
Foundation Full Basement
Sewer Septic
Water Well
Structure Type Brick
New Construction No
Schools
Elementary Schools Landis
Middle Schools Logansport
High Schools Logansport
School District Logansport Community School Corp.
Read Less Info
Want to know what your home might be worth? Contact us for a FREE valuation!

Our team is ready to help you sell your home for the highest possible price ASAP

IDX information provided by the Indiana Regional MLS
Bought with Nayeli Martinez • MPR Realty, LLC







