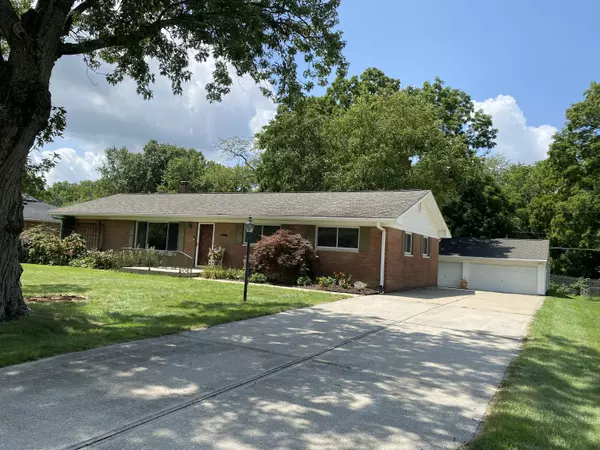$275,000
$275,000
For more information regarding the value of a property, please contact us for a free consultation.
3 Beds
2 Baths
1,620 SqFt
SOLD DATE : 09/12/2023
Key Details
Sold Price $275,000
Property Type Single Family Home
Sub Type Single Family Residence
Listing Status Sold
Purchase Type For Sale
Square Footage 1,620 sqft
Price per Sqft $169
Subdivision Westchester Estates
MLS Listing ID 21936700
Sold Date 09/12/23
Bedrooms 3
Full Baths 1
Half Baths 1
HOA Y/N No
Year Built 1961
Tax Year 2021
Lot Size 0.460 Acres
Acres 0.46
Property Description
You won't believe the MAN CAVE this home offers!! Perfect for a wood working, fixing cars, doing crafts or just for hanging out with friends! It is a 3 car double deep detached garage that is so hard to find you just have to come and see it!! This all brick ranch home also features 3 beds, 1.5 baths, separate living rm & family rm, large utility rm, dining rm, hardwood flooring, 34 X 13 screened porch, large storage shed on nearly 1/2 acre with beautiful landscaping and mature trees! Full bath features separate tub, enormous walk in shower & whole bathroom warming feature. It will definitely make you feel pampered. All appliances included.
Location
State IN
County Marion
Rooms
Main Level Bedrooms 3
Interior
Interior Features Attic Pull Down Stairs, Hardwood Floors, Screens Complete, Windows Vinyl, WoodWorkStain/Painted
Heating Forced Air, Gas
Cooling Central Electric
Fireplace Y
Appliance Dishwasher, Dryer, Gas Water Heater, Electric Oven, Range Hood, Refrigerator, Trash Compactor, Washer
Exterior
Exterior Feature Barn Storage
Garage Spaces 4.0
Utilities Available Gas, Sewer Connected
Waterfront false
View Y/N false
Parking Type Detached
Building
Story One
Foundation Block
Water Municipal/City
Architectural Style Ranch
Structure Type Brick
New Construction false
Schools
Elementary Schools Eastbrook Elementary School
High Schools Pike High School
School District Msd Pike Township
Read Less Info
Want to know what your home might be worth? Contact us for a FREE valuation!

Our team is ready to help you sell your home for the highest possible price ASAP

© 2024 Listings courtesy of MIBOR as distributed by MLS GRID. All Rights Reserved.







