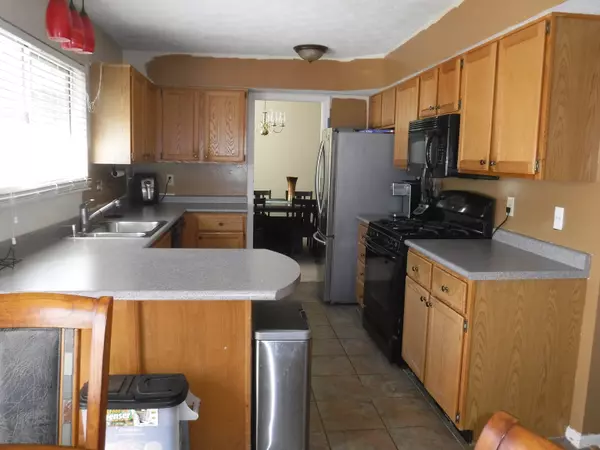$245,000
$269,900
9.2%For more information regarding the value of a property, please contact us for a free consultation.
3 Beds
3 Baths
2,961 SqFt
SOLD DATE : 12/18/2023
Key Details
Sold Price $245,000
Property Type Single Family Home
Sub Type Single Family Residence
Listing Status Sold
Purchase Type For Sale
Square Footage 2,961 sqft
Price per Sqft $82
Subdivision Saddlebrook
MLS Listing ID 21941422
Sold Date 12/18/23
Bedrooms 3
Full Baths 2
Half Baths 1
HOA Fees $22/ann
HOA Y/N Yes
Year Built 1990
Tax Year 2022
Lot Size 0.280 Acres
Acres 0.28
Property Description
PRICED BELOW MARKET VALUE!! NEEDS SOME TLC. 3 BEDROOM W/LOFT! 2 LEVELS W/BSMT! ON GOLF COURSE! VIEW THE 10TH GREEN, 11TH TEE & FAIRWAY! INGROUND HEATED POOL W/AUTO POOL COVER. ALL POOL EQUIPMENT STAYS! LRG WOOD DECK FOR ENTERTAINMENT! VERY PRIVATE BACKYARD W/LOTS OF COVER BETWEEN HOUSE AND GOLF COURSE. LRG MBR SUITE W/LOFT OVERLOOK THAT COULD BE NURSERY, OFFICE, ETC, FRENCH GLASS DOORS FOR QUIET! MBR BATH HAS FULL TUB, SEPT SHOWER, DOUBLE VANITY & WALK IN CLOSET! FRONT ENTRY THRU KIT HAS CERAMIC TILE FLRG. LRG FAM RM HAS GAS FRPLC. KIT HAS AMPLE CABS & COUNTERS! 9' CEILINGS ON MAIN LEVEL! PARTIAL BSMT HAS POOL TABLE WHICH CAN STAY. SHOULDN'T LAST LONG BEING IN A VERY DESIRABLE GOLF COURSE COMMUNITY AND ON A CUL-DE-SAC TOO!!
Location
State IN
County Marion
Rooms
Basement Finished, Partial
Interior
Interior Features Attic Access, Raised Ceiling(s), Paddle Fan, Hi-Speed Internet Availbl, Pantry, Windows Thermal, Wood Work Painted
Heating Forced Air, Gas
Cooling Central Electric
Fireplaces Number 1
Fireplaces Type Family Room, Gas Log
Equipment Sump Pump Dual
Fireplace Y
Appliance Dishwasher, Dryer, Disposal, Gas Water Heater, Microwave, Gas Oven, Refrigerator, Washer, Water Softener Owned
Exterior
Garage Spaces 2.0
Utilities Available Cable Connected
Parking Type Attached
Building
Story Two
Foundation Concrete Perimeter
Water Municipal/City
Architectural Style TraditonalAmerican
Structure Type Vinyl With Brick
New Construction false
Schools
High Schools Pike High School
School District Msd Pike Township
Others
HOA Fee Include Insurance,Management
Ownership Mandatory Fee
Read Less Info
Want to know what your home might be worth? Contact us for a FREE valuation!

Our team is ready to help you sell your home for the highest possible price ASAP

© 2024 Listings courtesy of MIBOR as distributed by MLS GRID. All Rights Reserved.







