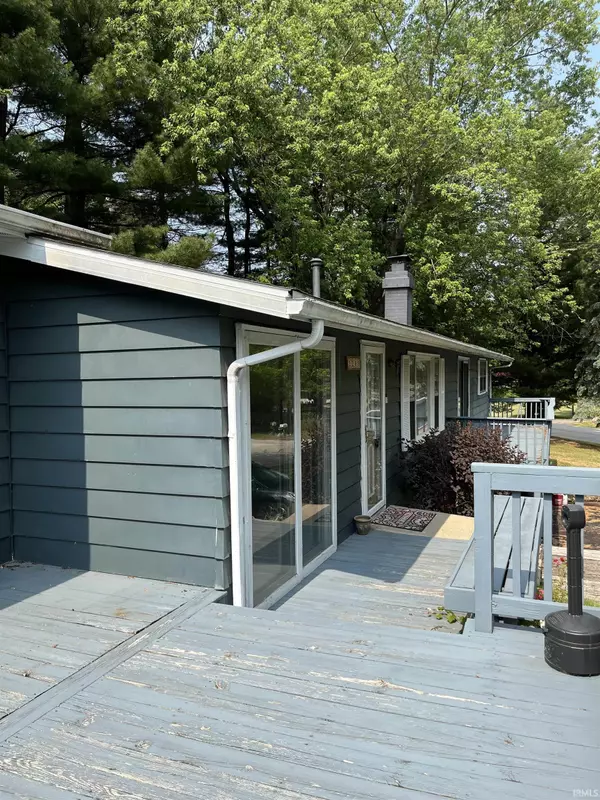$253,000
$259,900
2.7%For more information regarding the value of a property, please contact us for a free consultation.
3 Beds
2 Baths
4,512 SqFt
SOLD DATE : 09/01/2023
Key Details
Sold Price $253,000
Property Type Single Family Home
Sub Type Site-Built Home
Listing Status Sold
Purchase Type For Sale
Square Footage 4,512 sqft
Subdivision Lake Sharon
MLS Listing ID 202320911
Sold Date 09/01/23
Style One Story
Bedrooms 3
Full Baths 2
Abv Grd Liv Area 3,120
Total Fin. Sqft 4512
Year Built 1965
Annual Tax Amount $1,419
Tax Year 2023
Lot Size 0.540 Acres
Property Description
There is a first right contingency accepted. If you have a large family or just want plenty of room to get away from it all then you must see this sprawling home. With over 3000 square feet total living space there are rooms for everybody and just about everything! This is one of the prettiest settings in the area with a half acre of privately fenced yard.You can have your choice of multiple living areas, 3 bedrooms, 2 of which each have their own huge attached 2nd room. The master bedroom with its own private sitting area is down stairs. Also down stairs are a few other nice size rooms including a huge laundry area. The extra rooms can be used for whatever your family needs; an office, den, studio etc. From the garage you enter into a very large rec room. You really have to see this one to fully understand the layout and appreciate the overall size. There's no dishwasher. Home is vacant so possession can be day of closing. Buyer to confirm sq footage.
Location
State IN
Area Kosciusko County
Direction from IN13 L onto 600S R onto 400E L onto 400S R onto 275E L onto 2225 S L onto Lake Sharon Rd. Home on R
Rooms
Family Room 24 x 14
Basement Full Basement, Finished
Dining Room 12 x 10
Kitchen Main, 12 x 10
Ensuite Laundry Basement
Interior
Laundry Location Basement
Heating Gas, Forced Air
Cooling Central Air
Flooring Carpet, Laminate
Appliance Microwave, Refrigerator, Window Treatments, Range-Gas
Laundry Basement
Exterior
Garage Attached
Garage Spaces 1.0
Fence Privacy
Amenities Available Deck Open, Dryer Hook Up Electric, Landscaped, Range/Oven Hook Up Gas, Split Br Floor Plan
Waterfront No
Building
Lot Description Rolling
Story 1
Foundation Full Basement, Finished
Sewer Septic
Water Well
Architectural Style Ranch
Structure Type Aluminum
New Construction No
Schools
Elementary Schools Eisenhower
Middle Schools Edgewood
High Schools Warsaw
School District Warsaw Community
Others
Financing Cash,Conventional
Read Less Info
Want to know what your home might be worth? Contact us for a FREE valuation!

Our team is ready to help you sell your home for the highest possible price ASAP

IDX information provided by the Indiana Regional MLS
Bought with Billie Sexton • Keller Williams Thrive South







