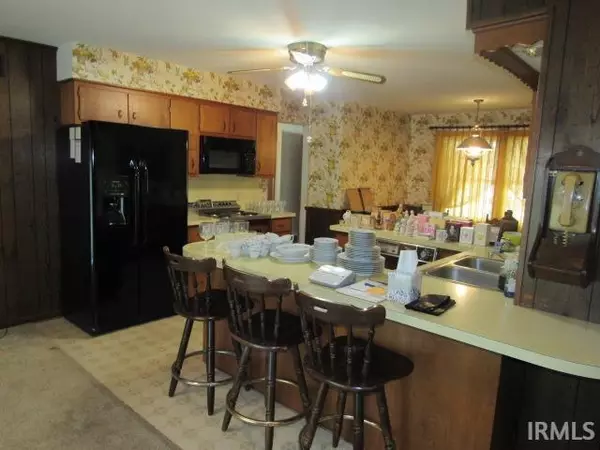$160,000
$179,900
11.1%For more information regarding the value of a property, please contact us for a free consultation.
3 Beds
2 Baths
1,978 SqFt
SOLD DATE : 09/01/2023
Key Details
Sold Price $160,000
Property Type Single Family Home
Sub Type Site-Built Home
Listing Status Sold
Purchase Type For Sale
Square Footage 1,978 sqft
Subdivision Lawrence
MLS Listing ID 202326034
Sold Date 09/01/23
Style One Story
Bedrooms 3
Full Baths 2
Abv Grd Liv Area 1,548
Total Fin. Sqft 1978
Year Built 1973
Annual Tax Amount $1,552
Tax Year 2023
Lot Size 8,973 Sqft
Property Description
Lovingly maintained inside and out, this retro home is charming. Come checkout this comfortable floor plan with nice sized rooms. Updates include: roof in 2011, furnace, air conditioner and water heater in 2005 and has replacement windows. There is a partial basement with a rec room and unfinished laundry/storage room. Nice 2 car garage with workbench and shelves. The spacious backyard offers plenty of room. Includes: Refrigerator, range/oven, dishwasher, microwave, washer, dryer, 3 barstools, all window treatments, garage workbench and shelves. Excludes: Basement refrigerator. The fireplace, dishwasher and built-in gas grill were never used. So many possibilities to make this one your own!
Location
State IN
Area Posey County
Direction West on Lawrence from Main St.
Rooms
Family Room 19 x 11
Basement Crawl, Partial Basement, Partially Finished, Walk-up
Kitchen Main, 12 x 9
Ensuite Laundry Basement
Interior
Laundry Location Basement
Heating Gas
Cooling Central Air
Flooring Carpet, Tile, Vinyl
Fireplaces Number 1
Fireplaces Type Family Rm
Appliance Dishwasher, Microwave, Refrigerator, Washer, Window Treatments, Built-In Gas Grill, Dryer-Electric, Oven-Built-In, Range-Electric, Sump Pump
Laundry Basement
Exterior
Garage Attached
Garage Spaces 2.0
Amenities Available Ceiling Fan(s), Countertops-Laminate, Eat-In Kitchen, Garage Door Opener, Landscaped, Patio Open, Porch Covered
Waterfront No
Roof Type Dimensional Shingles
Building
Lot Description Level
Story 1
Foundation Crawl, Partial Basement, Partially Finished, Walk-up
Sewer City
Water City
Structure Type Brick,Vinyl
New Construction No
Schools
Elementary Schools West
Middle Schools Mount Vernon
High Schools Mount Vernon
School District Msd Of Mount Vernon
Others
Financing Cash,Conventional,FHA,USDA,VA
Read Less Info
Want to know what your home might be worth? Contact us for a FREE valuation!

Our team is ready to help you sell your home for the highest possible price ASAP

IDX information provided by the Indiana Regional MLS
Bought with Julia Vantlin • SHRODE AGENCY







