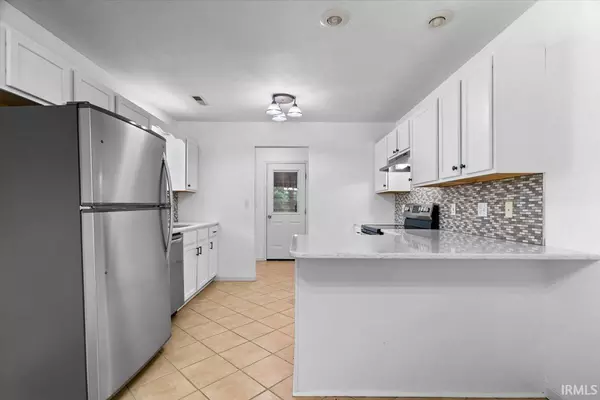$245,000
$239,900
2.1%For more information regarding the value of a property, please contact us for a free consultation.
3 Beds
2 Baths
1,324 SqFt
SOLD DATE : 08/31/2023
Key Details
Sold Price $245,000
Property Type Single Family Home
Sub Type Site-Built Home
Listing Status Sold
Purchase Type For Sale
Square Footage 1,324 sqft
Subdivision Mill Creek Park
MLS Listing ID 202328568
Sold Date 08/31/23
Style One Story
Bedrooms 3
Full Baths 2
Abv Grd Liv Area 1,324
Total Fin. Sqft 1324
Year Built 2000
Annual Tax Amount $1,703
Tax Year 2023
Lot Size 7,914 Sqft
Property Description
Situated On A Corner Lot On Jasper's Northside Close To Shopping, Schools And City Walking Paths This Contemporary Style Ranch Home Has 1324 Finished Sq. Ft., 3 Bedrooms And 2 Full Baths. The Updated Kitchen Features Painted Cabinetry, Solid Surface Countertops, Tile Backsplash And Stainless Steel Appliances. The Laundry Room Is Conveniently Located Just Off Of The Kitchen. Spacious Living Room Offers Lots Of Living Space With Cathedral Ceiling And Hardwood Flooring. The Master Bedroom Has A Trey Ceiling And Updated Private Bath With Large Walk-In Closet. 2 Additional Bedrooms And Remodeled Main Bath Completes The Layout Of This Beautiful Move-In Ready Home! The Fenced Tree-Lined Backyard Gives You Lots Of Privacy To Enjoy Relaxing Outdoors With Family And Friends. Moisture Free Storm Shelter Is Located In The Closet Of Bedroom 2.
Location
State IN
Area Dubois County
Direction Hwy 231 N (Newton St.), West On 36th St., Right On Manor Dr. Home Is On The Corner Of Manor Dr. & Hartford Dr.
Rooms
Basement Slab
Dining Room 11 x 9
Kitchen Main, 11 x 10
Ensuite Laundry Main
Interior
Laundry Location Main
Heating Gas
Cooling Central Air
Appliance Dishwasher, Refrigerator, Window Treatments, Range-Electric
Laundry Main
Exterior
Garage Attached
Garage Spaces 2.0
Fence Wood
Amenities Available Attic Pull Down Stairs, Ceiling-Tray, Closet(s) Walk-in, Garage Door Opener, Landscaped, Near Walking Trail, Patio Open, Main Level Bedroom Suite
Waterfront No
Roof Type Dimensional Shingles
Building
Lot Description Corner
Story 1
Foundation Slab
Sewer City
Water City
Architectural Style Ranch
Structure Type Brick,Vinyl
New Construction No
Schools
Elementary Schools Jasper
Middle Schools Greater Jasper Cons Schools
High Schools Greater Jasper Cons Schools
School District Greater Jasper Cons. Schools
Others
Financing Cash,Conventional,FHA,USDA,VA
Read Less Info
Want to know what your home might be worth? Contact us for a FREE valuation!

Our team is ready to help you sell your home for the highest possible price ASAP

IDX information provided by the Indiana Regional MLS
Bought with Elizabeth Mehringer • RE/MAX Local







