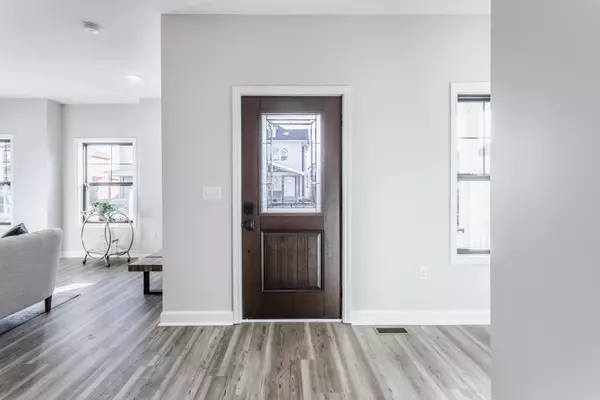$619,000
$650,000
4.8%For more information regarding the value of a property, please contact us for a free consultation.
5 Beds
6 Baths
4,512 SqFt
SOLD DATE : 08/31/2023
Key Details
Sold Price $619,000
Property Type Single Family Home
Sub Type Single Family Residence
Listing Status Sold
Purchase Type For Sale
Square Footage 4,512 sqft
Price per Sqft $137
Subdivision Hann & Dawsons
MLS Listing ID 21906318
Sold Date 08/31/23
Bedrooms 5
Full Baths 5
Half Baths 1
HOA Y/N No
Year Built 2023
Tax Year 2021
Lot Size 5,227 Sqft
Acres 0.12
Property Description
Gorgeous new construction home in Kennedy King! If you are looking for space, this home boasts over 4,500 sqft of living space. 5 bedrooms / 5.5 bathrooms, including a studio apartment to house hack & bring in some monthly income! Enter to the open living room which will make entertaining a breeze. Tastefully designed kitchen with custom cabinetry, 8ft island, built-in oven/microwave and gas range. Main floor bedroom is perfect for guests or a home office. Laundry, expansive primary suite with walk-shower & soaking tub, secondary bedroom with en-suite and office upstairs. 2 additional bedrooms and baths in the basement with huge secondary living area. 2-car garage and full privacy fence complete the back yard. Don't miss your chance!
Location
State IN
County Marion
Rooms
Basement Apartment, Egress Window(s), Exterior Entry, Full, Finished, Interior Entry, Sump Pump
Main Level Bedrooms 1
Kitchen Kitchen Updated
Interior
Interior Features Center Island, Paddle Fan, In-Law Arrangement, Pantry, Walk-in Closet(s), Windows Vinyl
Heating Forced Air, Gas
Cooling Central Electric
Equipment Smoke Alarm
Fireplace N
Appliance Dishwasher, Disposal, Gas Water Heater, Laundry Connection in Unit, Microwave, Electric Oven, Refrigerator
Exterior
Exterior Feature Balcony
Garage Spaces 2.0
Utilities Available Electricity Connected, Gas, Water Connected
Parking Type Alley Access, Detached, Garage Door Opener, Rear/Side Entry
Building
Story Two
Foundation Concrete Perimeter, Full
Water Municipal/City
Architectural Style TraditonalAmerican
Structure Type Vinyl Siding
New Construction true
Schools
High Schools Arsenal Technical High School
School District Indianapolis Public Schools
Read Less Info
Want to know what your home might be worth? Contact us for a FREE valuation!

Our team is ready to help you sell your home for the highest possible price ASAP

© 2024 Listings courtesy of MIBOR as distributed by MLS GRID. All Rights Reserved.







