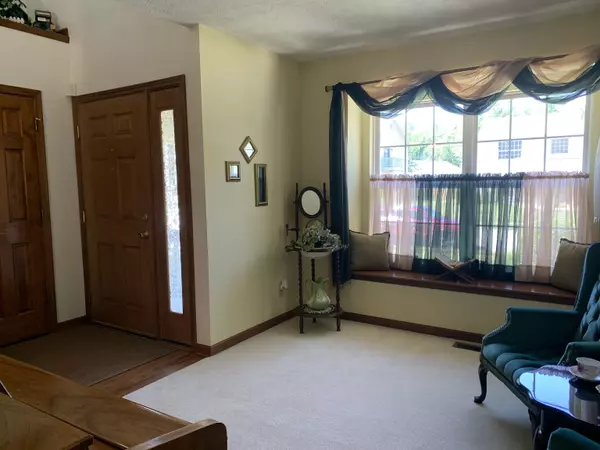$275,000
$279,900
1.8%For more information regarding the value of a property, please contact us for a free consultation.
3 Beds
4 Baths
2,783 SqFt
SOLD DATE : 08/25/2023
Key Details
Sold Price $275,000
Property Type Single Family Home
Sub Type Single Family Residence
Listing Status Sold
Purchase Type For Sale
Square Footage 2,783 sqft
Price per Sqft $98
Subdivision Pheasant Run
MLS Listing ID 21932532
Sold Date 08/25/23
Bedrooms 3
Full Baths 2
Half Baths 2
HOA Fees $15/ann
HOA Y/N Yes
Year Built 1997
Tax Year 2023
Lot Size 10,018 Sqft
Acres 0.23
Property Description
This house has all the charm & entertaining features you will love. Interior has high Ceiling, Dining room/ Great Room/2 fireplaces/ Crown moulding, 6 Panel Doors/ Finished Basement/ Exercise Room or use as a 4 th Bedroom. Workshop in Garage/ Lots of storage. Exterior has Large Deck with an All Season Gazebo (heated)/ Barn/ fire pit/ Metal & Sun Setter Awnings./ Beautiful Landscaping . Including flowers around home and Deck. A Must See!
Location
State IN
County Marion
Rooms
Basement Finished, Finished Ceiling, Finished Walls, Storage Space, Sump Pump
Kitchen Kitchen Updated
Interior
Interior Features Attic Access, Attic Pull Down Stairs, Breakfast Bar, Raised Ceiling(s), Tray Ceiling(s), Entrance Foyer, Paddle Fan, Screens Complete, Walk-in Closet(s), Wet Bar, Windows Vinyl, Wood Work Stained
Heating Forced Air, Gas
Cooling Central Electric
Fireplaces Number 2
Fireplaces Type Basement, Family Room, Gas Log
Equipment Smoke Alarm
Fireplace Y
Appliance Gas Cooktop, Dryer, Disposal, Gas Water Heater, Microwave, Gas Oven, Refrigerator, Free-Standing Freezer, Washer, Water Heater, Water Softener Owned
Exterior
Exterior Feature Barn Mini, Lighting, Out Building With Utilities
Garage Spaces 2.0
Utilities Available Cable Connected, Gas
Parking Type Attached, Concrete, Garage Door Opener, Side Load Garage, Workshop in Garage
Building
Story Two
Foundation Concrete Perimeter
Water Municipal/City
Architectural Style TraditonalAmerican
Structure Type Vinyl With Brick
New Construction false
Schools
Elementary Schools Gold Academy
Middle Schools Decatur Middle School
High Schools Decatur Central High School
School District Msd Decatur Township
Others
HOA Fee Include Association Home Owners, Entrance Common
Ownership Mandatory Fee
Read Less Info
Want to know what your home might be worth? Contact us for a FREE valuation!

Our team is ready to help you sell your home for the highest possible price ASAP

© 2024 Listings courtesy of MIBOR as distributed by MLS GRID. All Rights Reserved.







