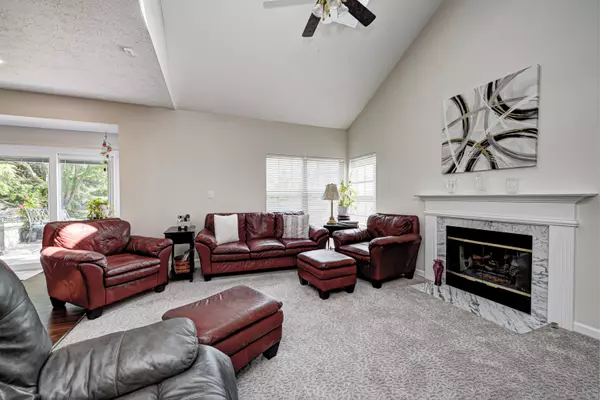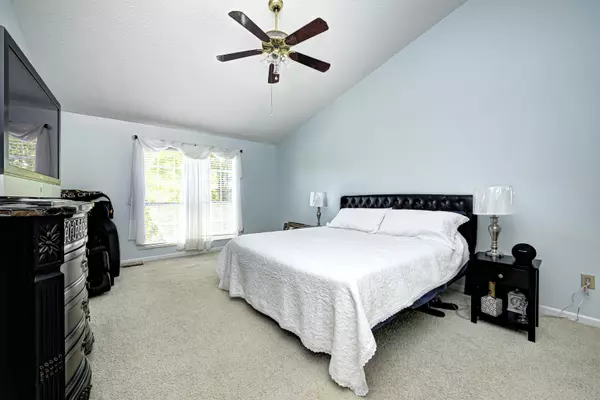$385,000
$384,900
For more information regarding the value of a property, please contact us for a free consultation.
4 Beds
4 Baths
2,674 SqFt
SOLD DATE : 08/25/2023
Key Details
Sold Price $385,000
Property Type Single Family Home
Sub Type Single Family Residence
Listing Status Sold
Purchase Type For Sale
Square Footage 2,674 sqft
Price per Sqft $143
Subdivision Saddlebrook
MLS Listing ID 21931115
Sold Date 08/25/23
Bedrooms 4
Full Baths 3
Half Baths 1
HOA Fees $22/ann
HOA Y/N Yes
Year Built 1991
Tax Year 2022
Lot Size 0.300 Acres
Acres 0.3
Property Description
Crisp Elegance in Saddlebrook! Superflex Floorplan Sets it apart! 100K+ in Custom Upgrades, Sparkles like new! Feat: 4 Bdrms, 3.5 Baths. Bright Open Kitchen w/Granite & Quartz Counters, Custom Tilework, Lighting & Stainless Appliances. Huge Mstr Bdrm Suite up w/Jacuzzi Garden Tub, Sep Shower & Dual Sinks. 2nd Mstr Suite on Main Level w/Full Bath & Walk-in Clst. Large Family Rm w/Firepl/Cathedral Ceiling & Skylights. Raised ceilings in Living Rm, Dining Rm, Breakfast area. Loft (Office) & 3 bdrms upstairs. 800+ Sqft of Custom Brick & Stamped Patio overlooking large back yard. 3 Car Fin Gar w/3rd bay currently Rec rm w/Built-in Bar, TV & more! 14x12 Storage rm on back of home. 2500-2900 Sqft to use as you need. 18 Hole Golf Course Community.
Location
State IN
County Marion
Rooms
Basement Crawl Space
Main Level Bedrooms 1
Kitchen Kitchen Updated
Interior
Interior Features Attic Access, Cathedral Ceiling(s), Raised Ceiling(s), Center Island, Entrance Foyer, Paddle Fan, Hi-Speed Internet Availbl, In-Law Arrangement, Pantry
Heating Forced Air, Gas
Cooling Central Electric
Fireplaces Number 1
Fireplaces Type Family Room, Gas Log, Great Room
Equipment Multiple Phone Lines, Security Alarm Monitored, Smoke Alarm
Fireplace Y
Appliance Dishwasher, Disposal, Microwave, Electric Oven, Gas Oven, Refrigerator, Bar Fridge, Other
Exterior
Exterior Feature Golf Course, Other
Garage Spaces 3.0
Utilities Available Cable Available, Electricity Connected, Gas
View Trees/Woods
Parking Type Attached, Converted Garage, Concrete, Garage Door Opener, Heated, Storage, Other
Building
Story Two
Foundation Block
Water Municipal/City
Architectural Style Contemporary
Structure Type Vinyl With Brick
New Construction false
Schools
High Schools Pike High School
School District Msd Pike Township
Others
HOA Fee Include Association Home Owners, Entrance Common, Insurance, Maintenance, Management, Snow Removal
Ownership Mandatory Fee
Read Less Info
Want to know what your home might be worth? Contact us for a FREE valuation!

Our team is ready to help you sell your home for the highest possible price ASAP

© 2024 Listings courtesy of MIBOR as distributed by MLS GRID. All Rights Reserved.







