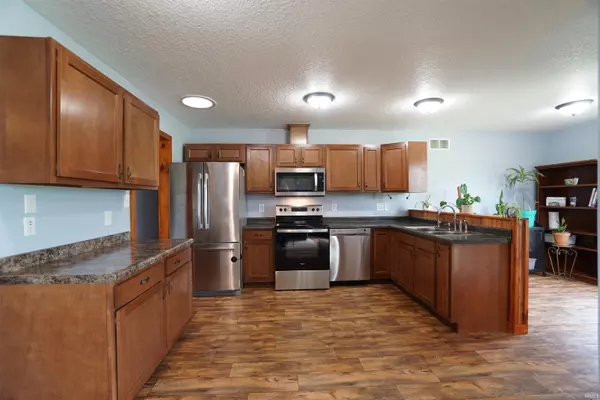$345,000
$359,000
3.9%For more information regarding the value of a property, please contact us for a free consultation.
4 Beds
4 Baths
1,945 SqFt
SOLD DATE : 08/24/2023
Key Details
Sold Price $345,000
Property Type Single Family Home
Sub Type Site-Built Home
Listing Status Sold
Purchase Type For Sale
Square Footage 1,945 sqft
Subdivision None
MLS Listing ID 202326492
Sold Date 08/24/23
Style One Story
Bedrooms 4
Full Baths 4
Abv Grd Liv Area 1,945
Total Fin. Sqft 1945
Year Built 2015
Annual Tax Amount $2,310
Tax Year 2023
Lot Size 1.080 Acres
Property Description
Close to town with an in the country setting on 1.08 acres is where you will find this 4 bedroom, 3 bathroom sprawling ranch home with 1945 sq ft on the main level, a full walk-out basement, an attached 2 car garage, and a 12' x 10' storage building. The covered porch entry leads into this open floor plan with a large living room that connects to the dining room and to the fully appointed kitchen with breakfast nook, all with plenty of natural light and views of the large private backyard. Just off the kitchen is the spacious laundry/mudroom/pantry that connects the attached garage to the kitchen. The master suite with walk-in closet, double sink vanity, and walk-in shower, along with 3 generous sized bedrooms, 2 additional full bathrooms, complete the main level. Downstairs you will find a large future family room, bedroom, full bathroom, 2 storage rooms, utility room, and bonus room. Some of the basement rooms are partially finished and ready for your finishing touches. This 8 year old country home offers comfortable living, larger rooms, plenty of storage, convenient location, just over an acre of property, great country views, and has been well maintained. This is a rare offering.
Location
State IN
Area Kosciusko County
Direction SR 15 S to 200 S, E. to Country Club Rd, N. to house on left
Rooms
Basement Daylight, Full Basement, Walk-Out Basement, Unfinished
Dining Room 12 x 9
Kitchen Main, 13 x 0
Ensuite Laundry Main
Interior
Laundry Location Main
Heating Gas, Forced Air
Cooling Central Air
Flooring Carpet, Laminate, Vinyl
Appliance Dishwasher, Microwave, Refrigerator, Washer, Window Treatments, Dryer-Electric, Humidifier, Oven-Electric, Range-Electric, Sump Pump, Water Filtration System, Water Heater Electric, Water Heater Gas, Water Softener-Owned, Window Treatment-Blinds
Laundry Main, 13 x 10
Exterior
Garage Attached
Garage Spaces 2.0
Fence Woven Wire
Amenities Available Ceiling Fan(s), Closet(s) Walk-in, Countertops-Laminate, Disposal, Garage Door Opener, Landscaped, Open Floor Plan, Patio Open, Porch Covered, Twin Sink Vanity, Utility Sink, Stand Up Shower, Tub/Shower Combination, Main Floor Laundry, Sump Pump
Waterfront No
Building
Lot Description 0-2.9999
Story 1
Foundation Daylight, Full Basement, Walk-Out Basement, Unfinished
Sewer Septic
Water Well
Architectural Style Ranch
Structure Type Vinyl
New Construction No
Schools
Elementary Schools Eisenhower
Middle Schools Edgewood
High Schools Warsaw
School District Warsaw Community
Others
Financing Cash,Conventional,FHA,USDA,VA
Read Less Info
Want to know what your home might be worth? Contact us for a FREE valuation!

Our team is ready to help you sell your home for the highest possible price ASAP

IDX information provided by the Indiana Regional MLS
Bought with Steve Savage • RE/MAX Results- Warsaw







