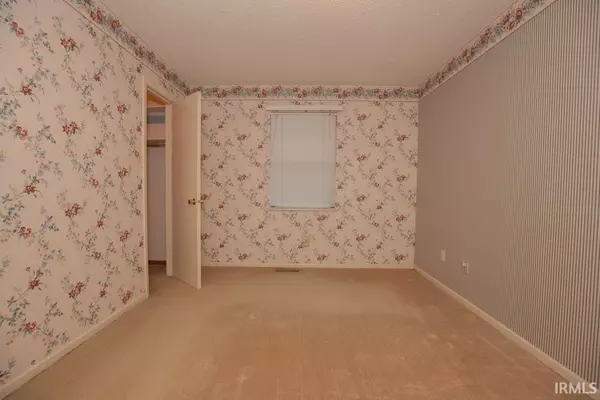$169,900
$169,900
For more information regarding the value of a property, please contact us for a free consultation.
3 Beds
1 Bath
1,213 SqFt
SOLD DATE : 08/21/2023
Key Details
Sold Price $169,900
Property Type Single Family Home
Sub Type Site-Built Home
Listing Status Sold
Purchase Type For Sale
Square Footage 1,213 sqft
Subdivision Crescent Heights
MLS Listing ID 202322773
Sold Date 08/21/23
Style One Story
Bedrooms 3
Full Baths 1
Abv Grd Liv Area 1,213
Total Fin. Sqft 1213
Year Built 1988
Annual Tax Amount $1,039
Tax Year 2023
Lot Size 10,018 Sqft
Property Description
Great opportunity awaits in this all brick ranch home situated on a quarter acre corner lot in Chandler. Home features a covered front porch perfect for enjoying the outside with a cup of coffee, 3 generous size bedrooms and a full bath. The large living room greets you upon entering and the eat in kitchen comes range, dishwasher and refrigerator. Off the kitchen you will find a separate laundry area that also serves as a walk in pantry. Home features a nice size back yard with a tree line along the rear for privacy. Additionally, the home has a 1 car detached garage complete with peg board and shelving for ease in organization. Seller is offering a 2-10 home warranty for peace of mind. Home is in an estate and being sold "as is".
Location
State IN
Area Warrick County
Direction N on 261, Left on Old Plank Rd, Left on Russell, Left on Crescent Drive.
Rooms
Basement Crawl
Kitchen Main, 14 x 10
Ensuite Laundry Main
Interior
Laundry Location Main
Heating Gas, Forced Air
Cooling Central Air
Flooring Carpet, Tile, Vinyl
Fireplaces Type None
Appliance Dishwasher, Refrigerator, Window Treatments, Kitchen Exhaust Hood, Range-Electric, Water Heater Gas, Window Treatment-Blinds
Laundry Main
Exterior
Garage Attached
Garage Spaces 1.0
Fence None
Amenities Available Cable Available, Cable Ready, Ceiling Fan(s), Countertops-Laminate, Deck Open, Disposal, Dryer Hook Up Electric, Eat-In Kitchen, Garage Door Opener, Home Warranty Included, Landscaped, Pantry-Walk In, Porch Covered, Range/Oven Hook Up Elec, Tub/Shower Combination, Washer Hook-Up
Waterfront No
Roof Type Dimensional Shingles
Building
Lot Description Corner, Level
Story 1
Foundation Crawl
Sewer Public
Water Public
Architectural Style Ranch
Structure Type Brick,Wood
New Construction No
Schools
Elementary Schools Chandler
Middle Schools Boonville
High Schools Boonville
School District Warrick County School Corp.
Others
Financing Cash,Conventional
Read Less Info
Want to know what your home might be worth? Contact us for a FREE valuation!

Our team is ready to help you sell your home for the highest possible price ASAP

IDX information provided by the Indiana Regional MLS
Bought with Ray Stallings • DHI Realty Inc







