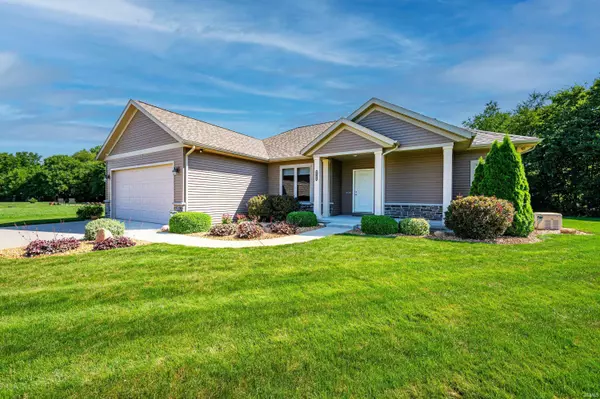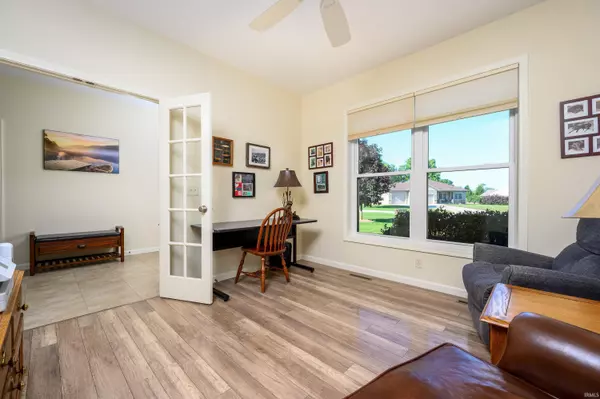$429,900
$429,900
For more information regarding the value of a property, please contact us for a free consultation.
4 Beds
3 Baths
2,482 SqFt
SOLD DATE : 08/21/2023
Key Details
Sold Price $429,900
Property Type Single Family Home
Sub Type Site-Built Home
Listing Status Sold
Purchase Type For Sale
Square Footage 2,482 sqft
Subdivision Hawthorn(S)
MLS Listing ID 202324028
Sold Date 08/21/23
Style One Story
Bedrooms 4
Full Baths 3
HOA Fees $8/ann
Abv Grd Liv Area 1,763
Total Fin. Sqft 2482
Year Built 2015
Annual Tax Amount $2,175
Tax Year 2023
Lot Size 0.520 Acres
Property Description
Spacious! Impeccably maintained! Ready for you! Step inside this 2015, Miller Brothers home that boasts 4 bedrooms and 3 full baths. A large foyer entry, a private office space and an open living room with a vaulted ceiling are sure to impress the minute you enter the home. A fully appointed kitchen is just waiting for you along with quartz counter tops, a breakfast bar and dining area. This split floor plan home, offers a private owner's ensuite complete with a large walk-in closet and bath. Two more bedrooms, another full bath and the laundry room finish out the main floor living space. The lower level is sure to amaze! A family room, 4th bedroom, full bath and all of the storage space you could ever want! The back yard offers plenty of entertaining space, a private retreat, a covered back patio and a privacy fence. HOME DETAILS: whole house generator, exterior motion lights, luxury vinyl plank flooring, radon mitigation system, whole house surge protector, concrete pad with sunshade, 9 feet ceilings on main floor and lower level.
Location
State IN
Area Kosciusko County
Direction From Husky Trail. Continue onto N 100 E Turn right onto E 300 N Turn left onto N 150 E Continue onto N 175 E Turn right onto E 8 Square Rd Head onto Lilly Ct. Property at end of street on cul-de-sac
Rooms
Family Room 23 x 27
Basement Full Basement, Partially Finished
Dining Room 9 x 13
Kitchen Main, 11 x 13
Ensuite Laundry Main
Interior
Laundry Location Main
Heating Gas, Forced Air
Cooling Central Air
Flooring Carpet, Vinyl
Appliance Dishwasher, Refrigerator, Oven-Electric, Range-Electric, Sump Pump, Water Heater Gas, Water Softener-Owned
Laundry Main, 7 x 7
Exterior
Garage Attached
Garage Spaces 2.0
Fence Privacy
Amenities Available 1st Bdrm En Suite, Attic Storage, Breakfast Bar, Ceiling Fan(s), Ceilings-Vaulted, Closet(s) Walk-in, Countertops-Solid Surf, Detector-Smoke, Disposal, Eat-In Kitchen, Firepit, Foyer Entry, Garage Door Opener, Generator Ready, Generator-Whole House, Landscaped, Open Floor Plan, Porch Covered, Split Br Floor Plan, Utility Sink, Tub/Shower Combination, Main Level Bedroom Suite, Main Floor Laundry, Sump Pump, Washer Hook-Up
Waterfront No
Roof Type Asphalt,Shingle
Building
Lot Description Cul-De-Sac, Level
Story 1
Foundation Full Basement, Partially Finished
Sewer Septic
Water Well
Architectural Style Ranch
Structure Type Vinyl
New Construction No
Schools
Elementary Schools Leesburg
Middle Schools Lakeview
High Schools Warsaw
School District Warsaw Community
Others
Financing Cash,Conventional,FHA,USDA,VA
Read Less Info
Want to know what your home might be worth? Contact us for a FREE valuation!

Our team is ready to help you sell your home for the highest possible price ASAP

IDX information provided by the Indiana Regional MLS
Bought with Deb Paton Showley • Coldwell Banker Real Estate Group







