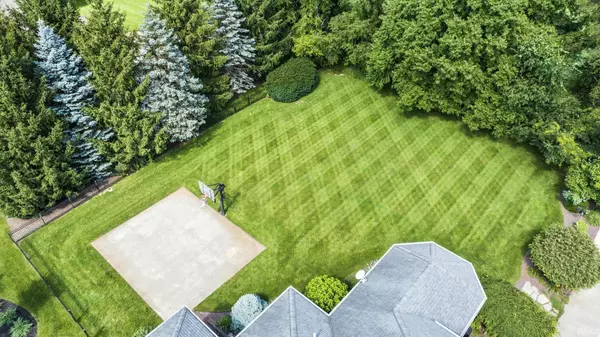$640,000
$640,000
For more information regarding the value of a property, please contact us for a free consultation.
4 Beds
4 Baths
4,020 SqFt
SOLD DATE : 08/18/2023
Key Details
Sold Price $640,000
Property Type Single Family Home
Sub Type Site-Built Home
Listing Status Sold
Purchase Type For Sale
Square Footage 4,020 sqft
Subdivision Summer Field Estates / Summerfield Estates
MLS Listing ID 202324785
Sold Date 08/18/23
Style Two Story
Bedrooms 4
Full Baths 3
Half Baths 1
HOA Fees $12/ann
Abv Grd Liv Area 2,650
Total Fin. Sqft 4020
Year Built 2005
Annual Tax Amount $6,158
Tax Year 2023
Lot Size 0.700 Acres
Property Description
Introducing 1208 W Wildflower Court, a captivating masterpiece nestled in the heart of Warsaw, Indiana. This exquisite luxury home boasts unparalleled elegance, meticulous craftsmanship, and an idyllic location, making it a haven for those seeking the finest in contemporary living. Upon arrival the lush landscaping creates a picturesque setting that is both welcoming and awe-inspiring. Inside, you'll find a spacious and thoughtfully designed floorplan that offers a harmonious blend of formal and informal living spaces, perfect for both entertaining and everyday living. The sun-drenched living room, adorned with floor-to-ceiling windows, offers gorgeous views of the meticulously manicured grounds, while the dining room provides the perfect setting for hosting memorable gatherings. The heart of this home lies in its gourmet kitchen. Boasting stainless appliances, granite countertops, custom cabinetry, and a generous center island, it is a haven for any discerning chef. The adjoining breakfast nook and cozy family room, with a fireplace as its centerpiece, create an inviting space for relaxation and casual gatherings. The screened porch offers a delightful indoor/outdoor spot for your morning coffee or evening respite. Indulge in the luxury of the expansive primary suite, a true sanctuary of serenity. With its own spa-like bathroom, complete with a soaking tub and a walk-in tiled shower, this retreat provides the perfect escape at the end of a long day. Descend into the lower level where you will find a large second family room, wet bar and full bath. The possibilities for the bonus space here are endless...perhaps you'd enjoy a home theatre - hobby room - office space - home gym - or even a 5th bedroom. Upstairs you will find 3 generously-sized bedrooms, 2 with walk-in closets and one with its own bonus space, plus another full bath. The outdoor living spaces are equally impressive, with a resort-style pool, a spacious patio area, basketball court and mature landscaping offering plenty of privacy. Enjoy al fresco dining, lounge by the poolside oasis, or simply bask in the tranquility of the serene surroundings. This home truly embodies the epitome of luxury living. Located in the highly coveted community of Warsaw, this residence offers convenient access to an array of amenities, including schools, dining and shopping. Schedule your private tour and embark on a journey to luxurious living.
Location
State IN
Area Kosciusko County
Direction SR 25 to Ferguson Road to Wildflower Court. Home will be on the right.
Rooms
Family Room 20 x 18
Basement Full Basement
Dining Room 13 x 12
Kitchen Main, 23 x 15
Ensuite Laundry Main
Interior
Laundry Location Main
Heating Gas, Forced Air
Cooling Central Air
Fireplaces Number 1
Fireplaces Type Gas Log
Appliance Dishwasher, Microwave, Refrigerator, Cooktop-Gas, Oven-Built-In, Pool Equipment, Window Treatment-Blinds
Laundry Main, 13 x 6
Exterior
Exterior Feature Swimming Pool
Garage Attached
Garage Spaces 3.0
Fence Metal
Pool Below Ground
Amenities Available 1st Bdrm En Suite, Built-In Speaker System, Ceiling Fan(s), Central Vacuum System, Court-Basketball, Deck Open, Disposal, Garage Door Opener, Irrigation System, Kitchen Island, Landscaped, Open Floor Plan, Porch Screened, Main Level Bedroom Suite, Main Floor Laundry, Sump Pump
Waterfront No
Building
Lot Description Level
Story 2
Foundation Full Basement
Sewer Septic
Water Well
Structure Type Brick
New Construction No
Schools
Elementary Schools Washington
Middle Schools Edgewood
High Schools Warsaw
School District Warsaw Community
Others
Financing Cash,Conventional
Read Less Info
Want to know what your home might be worth? Contact us for a FREE valuation!

Our team is ready to help you sell your home for the highest possible price ASAP

IDX information provided by the Indiana Regional MLS
Bought with Billie Shively • North Eastern Group Realty







