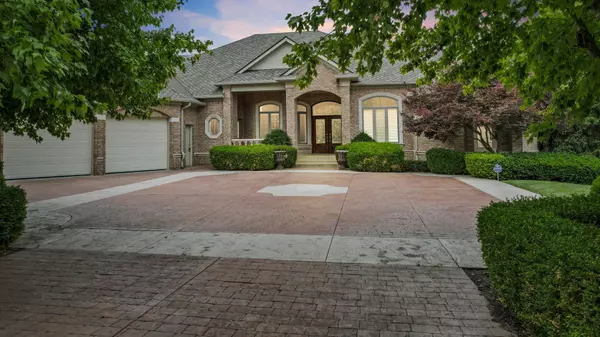$1,180,000
$1,200,000
1.7%For more information regarding the value of a property, please contact us for a free consultation.
6 Beds
6 Baths
7,528 SqFt
SOLD DATE : 08/17/2023
Key Details
Sold Price $1,180,000
Property Type Single Family Home
Sub Type Single Family Residence
Listing Status Sold
Purchase Type For Sale
Square Footage 7,528 sqft
Price per Sqft $156
Subdivision Highland Park
MLS Listing ID 21932757
Sold Date 08/17/23
Bedrooms 6
Full Baths 5
Half Baths 1
HOA Fees $33/ann
HOA Y/N Yes
Year Built 2000
Tax Year 2022
Lot Size 0.770 Acres
Acres 0.77
Property Description
This magnificent 7,500 sqft custom-built, ranch-style home in CG presents a walkout basement & an inviting inground pool, offering a luxurious lifestyle. There is room for all w/ 6 beds, an office, & 5.5 baths. 4 beds include ensuite baths & all beds feature spacious walk-in closets. This home is thoughtfully designed, providing abundant storage & showcasing exquisite finishes. The basement is a haven for hobbies & entertainment, equipped w/ home theater equipment, a generous wet bar area, a workshop, & more! Enjoy your days in the expansive backyard, relaxing on the second-story balcony, or sharing meals prepared in the ultimate chef's kitchen. This home truly encompasses every desirable feature, ensuring an exceptional living experience.
Location
State IN
County Johnson
Rooms
Basement Exterior Entry, Finished, Finished Ceiling, Finished Walls, Full, Storage Space, Sump Pump, Walk Out
Main Level Bedrooms 3
Kitchen Kitchen Updated
Interior
Interior Features Bath Sinks Double Main, Built In Book Shelves, Raised Ceiling(s), Tray Ceiling(s), Center Island, Entrance Foyer, Paddle Fan, Hardwood Floors, Hi-Speed Internet Availbl, Pantry, Programmable Thermostat, Screens Some, Supplemental Storage, Walk-in Closet(s), WoodWorkStain/Painted
Heating Forced Air, Gas
Cooling Central Electric
Fireplaces Number 2
Fireplaces Type Basement, Family Room, Gas Log, Gas Starter
Equipment Generator, Radon System, Security Alarm Paid, Smoke Alarm, Theater Equipment
Fireplace Y
Appliance Electric Cooktop, Dishwasher, Disposal, Gas Water Heater, Laundry Connection in Unit, Microwave, Double Oven, Refrigerator, Tankless Water Heater, Water Heater, Water Softener Owned, Other
Exterior
Exterior Feature Balcony, Lighting, Sprinkler System
Garage Spaces 3.0
Utilities Available Electricity Connected, Gas
Waterfront true
Parking Type Attached
Building
Story One
Foundation Block
Water Municipal/City
Architectural Style Contemporary
Structure Type Brick
New Construction false
Schools
School District Center Grove Community School Corp
Others
HOA Fee Include Entrance Common, Insurance, Maintenance, Management
Ownership Mandatory Fee
Read Less Info
Want to know what your home might be worth? Contact us for a FREE valuation!

Our team is ready to help you sell your home for the highest possible price ASAP

© 2024 Listings courtesy of MIBOR as distributed by MLS GRID. All Rights Reserved.







