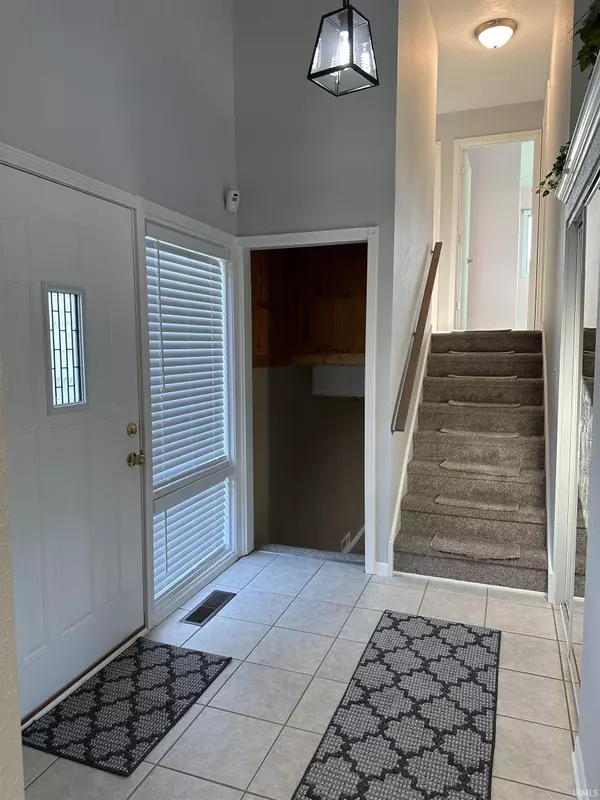$164,000
$164,000
For more information regarding the value of a property, please contact us for a free consultation.
3 Beds
2 Baths
2,156 SqFt
SOLD DATE : 08/11/2023
Key Details
Sold Price $164,000
Property Type Single Family Home
Sub Type Site-Built Home
Listing Status Sold
Purchase Type For Sale
Square Footage 2,156 sqft
Subdivision Estates At Eagle Pointe
MLS Listing ID 202326702
Sold Date 08/11/23
Style Tri-Level
Bedrooms 3
Full Baths 2
HOA Fees $50/mo
Abv Grd Liv Area 1,443
Total Fin. Sqft 2156
Year Built 1970
Annual Tax Amount $100
Tax Year 1
Lot Size 10,454 Sqft
Property Description
Turn key ready and move right in best describes this updated home with Three bedrooms with new carpet, Two bathrooms with new flooring and tiled walls including new vanity sinks and towel warmers, Kitchen with new appliances and new countertops, Living and Dining room open concept with new carpet, Lower level features a huge family living space with open bar area, TV and surround sound included with furniture and built-in cabinets and storage closet, and new metal roof. Backyard is its own oasis with privacy fence, garden area with water system on its own timer, shed with electricity, playset, firepit with seating area, and patio for grilling! BONUS: Security video/recording at front and back doors. What are you waiting for?!
Location
State IN
Area Miami County
Direction State Rd 218 to 2nd entrance turn left and house sits on left side.
Rooms
Family Room 20 x 16
Basement Slab, Partial Basement, Finished
Dining Room 12 x 11
Kitchen Main, 18 x 10
Ensuite Laundry Lower
Interior
Laundry Location Lower
Heating Gas, Forced Air
Cooling Central Air
Flooring Carpet, Tile
Appliance Dishwasher, Refrigerator, Kitchen Exhaust Hood, Range-Electric, Sump Pump, Water Heater Gas, Water Softener-Owned
Laundry Lower, 9 x 8
Exterior
Exterior Feature Clubhouse, Exercise Room, Playground, Swimming Pool, Swing Set, Sidewalks
Fence Full, Privacy, Wood
Pool Association
Amenities Available 1st Bdrm En Suite, Cable Available, Ceiling-9+, Ceiling Fan(s), Countertops-Laminate, Court-Basketball, Court-Recreational, Court-Volleyball, Crown Molding, Detector-Smoke, Dryer Hook Up Electric, Eat-In Kitchen, Firepit, Foyer Entry, Irrigation System, Landscaped, Patio Open, Alarm System-Sec. Cameras, Stand Up Shower, Tub/Shower Combination, Formal Dining Room, Sump Pump, Washer Hook-Up
Waterfront No
Roof Type Metal
Building
Lot Description Level
Foundation Slab, Partial Basement, Finished
Sewer City
Water City
Structure Type Aluminum,Block
New Construction No
Schools
Elementary Schools Pipe Creek/Maconaquah
Middle Schools Maconaquah
High Schools Maconaquah
School District Maconaquah School Corp.
Others
Financing Cash,Conventional,FHA,USDA,VA
Read Less Info
Want to know what your home might be worth? Contact us for a FREE valuation!

Our team is ready to help you sell your home for the highest possible price ASAP

IDX information provided by the Indiana Regional MLS
Bought with Cherie Smith • True Realty







