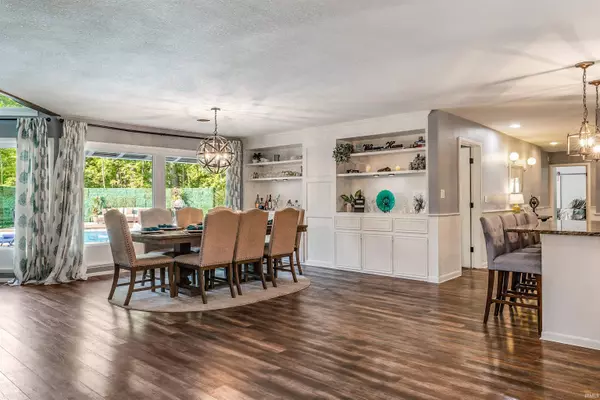$520,000
$499,900
4.0%For more information regarding the value of a property, please contact us for a free consultation.
3 Beds
3 Baths
3,262 SqFt
SOLD DATE : 08/02/2023
Key Details
Sold Price $520,000
Property Type Single Family Home
Sub Type Site-Built Home
Listing Status Sold
Purchase Type For Sale
Square Footage 3,262 sqft
Subdivision Covington Dells
MLS Listing ID 202324161
Sold Date 08/02/23
Style One Story
Bedrooms 3
Full Baths 3
HOA Fees $12/ann
Abv Grd Liv Area 3,262
Total Fin. Sqft 3262
Year Built 1956
Annual Tax Amount $3,880
Tax Year 2023
Lot Size 1.110 Acres
Property Description
Amazing move in ready open concept ranch w/ tons of updates & beautiful back yard oasis w/ pool in SWAC school district! Located in Covington Dells just south of Illinois Rd, this 3 bedroom, 2.5 bath home has been well maintained from outside in! Nestled on generous 1.11 acre lot w/ many tall trees & backing up to wooded area means ultimate privacy allowing you to bask in sun by pool in peace! Built in 1956, it retains hallmark elements of mid century modern design plus numerous updates for perfect mix of charm & style. Attractive exterior includes detailed landscaping & attached 2 car garage w/ oversized parking apron. Impressive covered front entry has twin doors w/ beveled glass opening to bright & welcoming atmosphere complemented by new wood flooring, neutral walls & crisp white trim—you’ll also notice attention to detail such as modern light fixtures adding to overall aesthetically pleasing ambiance. Expansive & inviting open concept main living area is sure to wow w/ cathedral exposed beam ceiling, wall of windows facing pool & floor-to-ceiling stone fireplace flanked by built-in shelves. Excellent for entertaining formal dining is beside living w/ more build-ins next to kitchen. Chef’s delight kitchen features abundant cabinetry, SS appliances, granite counters, tile backsplash & central island w/ seating. Cozy seating nook of living has sliding doors to fantastic four season sun room w/ vaulted ceiling & panoramic views of back yard zen. Laundry off kitchen in breezeway to garage & half bath off foyer. Stunning primary bedroom boasts huge new custom walk-in closet w/ build-ins, sliding glass doors to pool & luxurious en suite w/ soaking tub, skylight, dual sink vanity & tiled walk-in shower. Remaining 2 bedrooms are both comfortably sized (1 w/ dual closets & window seat, 1 w/ build-ins & sliding glass doors to pool) w/ ample storage throughout. Main shared bath has been remodeled & looks gorgeous w/ stylish dual sink vanity, tile floor & tub/shower combo. Head out back to idyllic setting complete w/ pool, built-in fire pit, relaxation zone w/ privacy wall & big back yard surrounded by 6’ fence. Plenty of room for all kinds of outdoor fun & activities, lounging, grilling, dining al fresco & simply enjoying great outdoors! Free standing shed provides easy access to tools & toys. Prime location minutes from I-69 & IN-14 & conveniently close to nearby shopping, dining & groceries. Are you ready to have your best summer yet? Reach out today!
Location
State IN
Area Allen County
Zoning R1
Direction Hwy 14, South on Hadley Road, Right on Ridge knoll Drive to Dell Cove, home on your left
Rooms
Family Room 19 x 11
Basement Slab
Dining Room 16 x 16
Kitchen Main, 14 x 11
Ensuite Laundry Main
Interior
Laundry Location Main
Heating Gas, Forced Air
Cooling Central Air
Flooring Carpet, Laminate, Vinyl, Ceramic Tile
Fireplaces Number 1
Fireplaces Type Living/Great Rm, Gas Log
Appliance Dishwasher, Refrigerator, Oven-Electric, Pool Equipment, Range-Electric, Water Heater Electric, Water Softener-Owned
Laundry Main, 3 x 9
Exterior
Garage Attached
Garage Spaces 2.0
Fence Privacy, Wood
Pool Below Ground
Amenities Available Built-In Entertainment Ct, Cable Available, Ceiling-9+, Ceiling-Cathedral, Ceiling Fan(s), Ceilings-Beamed, Ceilings-Vaulted, Countertops-Stone, Dryer Hook Up Gas, Firepit, Garage Door Opener, Patio Open, Range/Oven Hook Up Elec, Main Level Bedroom Suite, Formal Dining Room, Garage-Heated, Great Room, Main Floor Laundry
Waterfront No
Roof Type Composite
Building
Lot Description Partially Wooded
Story 1
Foundation Slab
Sewer Public
Water Well
Architectural Style Ranch
Structure Type Wood
New Construction No
Schools
Elementary Schools Whispering Meadows
Middle Schools Summit
High Schools Homestead
School District Msd Of Southwest Allen Cnty
Others
Financing Cash,Conventional
Read Less Info
Want to know what your home might be worth? Contact us for a FREE valuation!

Our team is ready to help you sell your home for the highest possible price ASAP

IDX information provided by the Indiana Regional MLS
Bought with Heather Bolton • Keller Williams Realty Group







