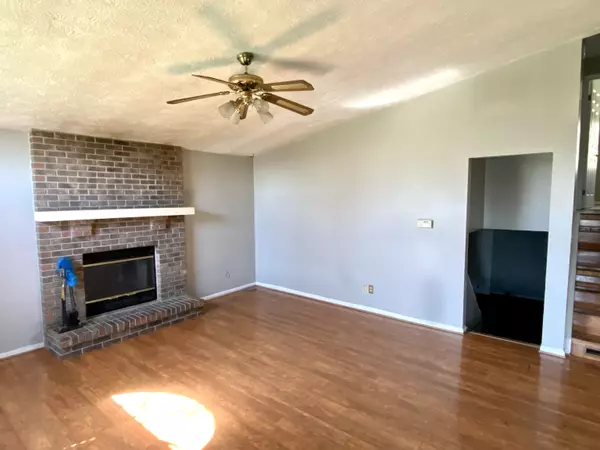$180,000
$195,500
7.9%For more information regarding the value of a property, please contact us for a free consultation.
4 Beds
2 Baths
1,666 SqFt
SOLD DATE : 08/04/2023
Key Details
Sold Price $180,000
Property Type Single Family Home
Sub Type Single Family Residence
Listing Status Sold
Purchase Type For Sale
Square Footage 1,666 sqft
Price per Sqft $108
Subdivision Country Farms
MLS Listing ID 21915622
Sold Date 08/04/23
Bedrooms 4
Full Baths 2
HOA Y/N No
Year Built 1989
Tax Year 2022
Lot Size 8,712 Sqft
Acres 0.2
Property Description
Incredible value on this 4 Bed/2 Bath Split-Level home near Eagle Creek. Located in small, quiet neighborhood. Home has private back yard with open patio, storage shed & mature trees. Interior features vaulted ceiling, multiple living areas, flex space for home office, brick/wood-burning fireplace in Great Room. Sizeable 2-car Garage w/finished walls, attic access & storage. Appears to have newer furnace, air condition, 3-dimensional roof, stainless steel appliances. Needs some updates but priced accordingly. A must see!
Location
State IN
County Marion
Rooms
Basement Storage Space, Sump Pump
Main Level Bedrooms 1
Kitchen Kitchen Some Updates
Interior
Interior Features Attic Access, Vaulted Ceiling(s), Paddle Fan, Eat-in Kitchen, Pantry, Programmable Thermostat, Windows Vinyl, Wood Work Painted
Heating Forced Air, Gas
Cooling Central Electric
Fireplaces Number 1
Fireplaces Type Great Room, Masonry, Woodburning Fireplce
Equipment Not Applicable
Fireplace Y
Appliance Dishwasher, Disposal, Gas Water Heater, Electric Oven, Range Hood, Refrigerator
Exterior
Exterior Feature Barn Mini
Garage Spaces 2.0
Utilities Available Cable Available, Electricity Connected, Gas, Sewer Connected, Water Connected
Waterfront false
View Y/N true
View Neighborhood
Parking Type Attached, Concrete, Garage Door Opener, Storage
Building
Story Multi/Split
Foundation Wood, Block, Wood
Water Municipal/City
Architectural Style Multi-Level
Structure Type Vinyl Siding
New Construction false
Schools
Elementary Schools Snacks Crossing Elementary School
Middle Schools Guion Creek Middle School
High Schools Pike High School
School District Msd Pike Township
Read Less Info
Want to know what your home might be worth? Contact us for a FREE valuation!

Our team is ready to help you sell your home for the highest possible price ASAP

© 2024 Listings courtesy of MIBOR as distributed by MLS GRID. All Rights Reserved.







