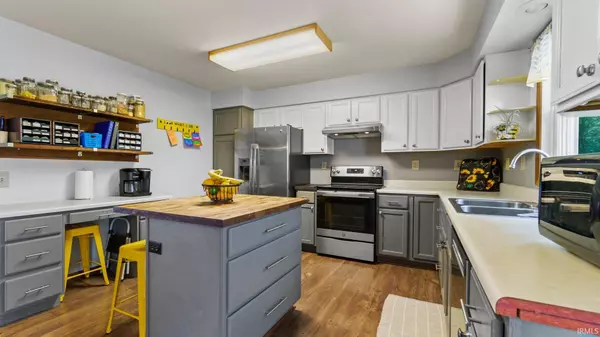$230,000
$225,000
2.2%For more information regarding the value of a property, please contact us for a free consultation.
3 Beds
2 Baths
2,362 SqFt
SOLD DATE : 08/01/2023
Key Details
Sold Price $230,000
Property Type Single Family Home
Sub Type Site-Built Home
Listing Status Sold
Purchase Type For Sale
Square Footage 2,362 sqft
Subdivision None
MLS Listing ID 202323556
Sold Date 08/01/23
Style One Story
Bedrooms 3
Full Baths 2
Abv Grd Liv Area 1,400
Total Fin. Sqft 2362
Year Built 1998
Annual Tax Amount $692
Tax Year 2023
Lot Size 1.500 Acres
Property Description
This home is just what you are looking for! Situated on 1.5 acres of partially wooded countryside, this abode is ready for you to sit back and relax in take in the splendor of rural living. This excellent stick-built All American Home has 3 Bedrooms, 2 Full Bathrooms and a fully finished walk out basement. The opportunities for this basement are endless! Game room, spare living room, extra bedroom down the road... whatever your heart desires. The 24 x 24 fully insulated garage is heated for your convenience and if you need more storage, the lovely 2 year old shed will stay with the home! Plenty of room in the side yard for a garden, or entertaining guests. Backyard deck with water view, concrete patio, concrete approach to the garage, and concrete sidewalk to the front porch are just a few things that make this home a winner! *New furnace and Air conditioner in 2023 *New water heater in 2022 Play Set and Sandbox stays!
Location
State IN
Area Lagrange County
Direction From state road 120, east from Howe to 600 E, to 600 N, West on 600 N to 575 E to property on West side of the road
Rooms
Basement Walk-Out Basement, Partially Finished
Dining Room 11 x 9
Kitchen Main, 13 x 11
Ensuite Laundry Main
Interior
Laundry Location Main
Heating Gas, Forced Air
Cooling Central Air
Flooring Carpet, Laminate, Vinyl
Appliance Dishwasher, Refrigerator, Oven-Gas, Play/Swing Set
Laundry Main, 9 x 6
Exterior
Garage Attached
Garage Spaces 2.0
Fence Wood
Amenities Available Ceiling Fan(s), Countertops-Laminate, Deck Open, Dryer Hook Up Gas, Eat-In Kitchen, Firepit, Garage Door Opener, Kitchen Island, Landscaped, Open Floor Plan, Patio Covered, Tub/Shower Combination, Main Level Bedroom Suite, Garage-Heated, Main Floor Laundry, Washer Hook-Up
Waterfront No
Roof Type Shingle
Building
Lot Description Level, Partially Wooded, 0-2.9999, Water View
Story 1
Foundation Walk-Out Basement, Partially Finished
Sewer Septic
Water Well
Architectural Style Ranch
Structure Type Vinyl
New Construction No
Schools
Elementary Schools Lakeland Primary
Middle Schools Lakeland Intermediate
High Schools Lakeland Jr/Sr
School District Lakeland School Corp
Others
Financing Cash,Conventional,FHA,VA
Read Less Info
Want to know what your home might be worth? Contact us for a FREE valuation!

Our team is ready to help you sell your home for the highest possible price ASAP

IDX information provided by the Indiana Regional MLS
Bought with Blake Winfrey • Mike Thomas Associates







