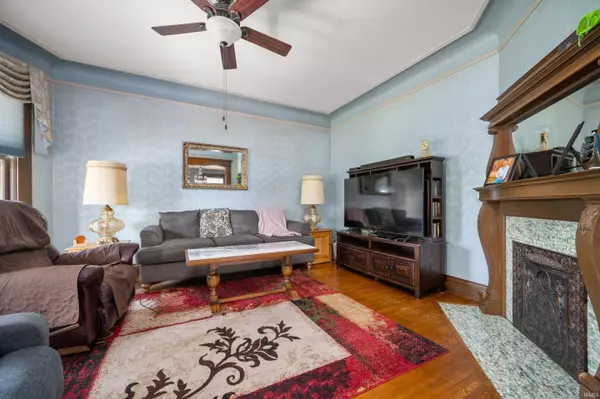$275,000
$299,900
8.3%For more information regarding the value of a property, please contact us for a free consultation.
5 Beds
3 Baths
3,458 SqFt
SOLD DATE : 08/04/2023
Key Details
Sold Price $275,000
Property Type Single Family Home
Sub Type Site-Built Home
Listing Status Sold
Purchase Type For Sale
Square Footage 3,458 sqft
Subdivision None
MLS Listing ID 202321754
Sold Date 08/04/23
Style Three Story
Bedrooms 5
Full Baths 3
Abv Grd Liv Area 3,458
Total Fin. Sqft 3458
Year Built 1900
Annual Tax Amount $2,694
Tax Year 2023
Lot Size 9,147 Sqft
Property Description
Take a look at this gorgeous Victorian home located in Union City, Indiana!! You will enter this elegant home through the beautiful 7’ x 42’ enclosed wrap around sun porch featuring curved glass windows, ceramic tile floor, two beautiful leaded glass entry doors and its very own electric furnace. From there you step into a spacious parlor and living area. Both rooms feature pocket doors and carved oak fireplaces, perfect for Indiana winters! This beautiful home also features a formal dining room, a first-floor master suite and accompanying bath which features an early 1900 marble lavatory with brass legs, claw foot tub with canopy top shower, and large linen closet. The kitchen includes a large butler’s pantry with original cabinets for storage. Many rooms on the main floor feature unique crown molding, chandeliers, outside sitting porch and a magnificent three-story turret. The second-floor features two more bedrooms, one walk-in cedar line closet attached to accompanying dressing area, two smaller cedar lined closets, a large executive office, and a full bathroom with separate soaking tub and shower. On the third floor you will find a 37’X37’ open concept floor plan, featuring black marble tops, a loft bedroom with walk-in closet, and a shower/sink/urinal. This room is multi-functional and can be used as a retreat; kid’s area; game room; or entertainment area. The outside of this home features a brick paved courtyard perfect for entertaining, grilling, or just relaxing with the family. It also includes a spacious 19’x 24’ detached garage with a loft for storage.
Location
State IN
Area Randolph County
Zoning R-1 Residential, Medium Density
Direction SR 32 to Union City. Left on Walnut St. Right on Pearl St. Property is on the left side.
Rooms
Basement Cellar, Daylight, Partial Basement, Unfinished
Dining Room 14 x 19
Kitchen Main, 16 x 11
Ensuite Laundry Main
Interior
Laundry Location Main
Heating Gas, Baseboard, Forced Air, Hot Water, Radiator
Cooling Attic Fan, Central Air, Window
Flooring Hardwood Floors, Carpet
Fireplaces Number 2
Fireplaces Type Den, 1st Bdrm
Appliance Dishwasher, Microwave, Refrigerator, Window Treatments, Cooktop-Electric, Kitchen Exhaust Hood, Oven-Built-In, Water Heater Gas, Window Treatment-Blinds
Laundry Main, 6 x 7
Exterior
Garage Detached
Garage Spaces 2.0
Amenities Available Ceiling Fan(s), Closet(s) Walk-in, Dryer Hook Up Electric, Patio Covered, Porch Enclosed, Range/Oven Hook Up Elec, Tub/Shower Combination, Main Floor Laundry
Waterfront No
Roof Type Asphalt,Shingle
Building
Lot Description Corner, 0-2.9999
Story 3
Foundation Cellar, Daylight, Partial Basement, Unfinished
Sewer City
Water City
Architectural Style Victorian
Structure Type Brick,Wood
New Construction No
Schools
Elementary Schools North Side
Middle Schools Union City
High Schools Union City
School District Randolph Eastern School Corp.
Others
Financing Cash,Conventional,FHA,USDA,VA
Read Less Info
Want to know what your home might be worth? Contact us for a FREE valuation!

Our team is ready to help you sell your home for the highest possible price ASAP

IDX information provided by the Indiana Regional MLS
Bought with Paul Faddis • Tarter Realty Auction and Appraisal Company







