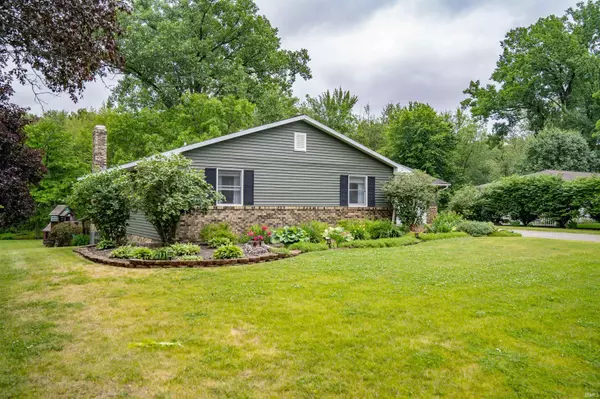$290,000
$309,900
6.4%For more information regarding the value of a property, please contact us for a free consultation.
4 Beds
3 Baths
3,072 SqFt
SOLD DATE : 07/31/2023
Key Details
Sold Price $290,000
Property Type Single Family Home
Sub Type Site-Built Home
Listing Status Sold
Purchase Type For Sale
Square Footage 3,072 sqft
Subdivision Pipers Melody Acres
MLS Listing ID 202320616
Sold Date 07/31/23
Style One Story
Bedrooms 4
Full Baths 3
HOA Fees $1/ann
Abv Grd Liv Area 1,572
Total Fin. Sqft 3072
Year Built 1972
Annual Tax Amount $1,881
Tax Year 2023
Lot Size 0.620 Acres
Property Description
Country living with city amenities! Live the best of both worlds in this beautifully updated ranch with a finished, walk-out basement and offering over 3,000 sq/ft of living space. Nestled in a quiet, rural subdivision, just steps from Walnut Creek and showcasing a number of upgrades (including a full basement remodel in 2018, new vinyl siding in 2020 and new AC & furnace in 2023). Residing on the primary floor are the spacious living room w/tons of natural light, formal dining room, three wonderfully sized bedrooms (one makes a perfect home office) and the open & bright kitchen w/a plethora of cabinet space. The impeccably renovated lower level offers flexible living spaces, gorgeous built-ins providing extra storage, custom wet bar, a new luxe bathroom and access to the expansive, covered back porch. Grill and garden in the sprawling backyard with several garden beds, greenspace for play and access to the river. Grab your kayak & escape the outside world with your own peaceful water retreat!
Location
State IN
Area Kosciusko County
Direction Lake St. to Meadowlark, turn R onto Cardinal, L onto Walnut Creek
Rooms
Family Room 25 x 20
Basement Full Basement, Walk-Out Basement, Finished
Dining Room 12 x 12
Kitchen Main, 13 x 15
Ensuite Laundry Lower
Interior
Laundry Location Lower
Heating Gas, Forced Air
Cooling Central Air
Flooring Carpet, Laminate
Fireplaces Number 1
Fireplaces Type Living/Great Rm
Appliance Dishwasher, Microwave, Refrigerator, Humidifier, Ice Maker, Play/Swing Set, Range-Electric, Sump Pump+Battery Backup, Water Filtration System, Water Heater Gas, Water Softener-Owned, Window Treatment-Blinds
Laundry Lower, 9 x 9
Exterior
Garage Attached
Garage Spaces 2.0
Fence None
Amenities Available Attic Pull Down Stairs, Cable Ready, Ceiling Fan(s), Countertops-Laminate, Deck on Waterfront, Disposal, Dryer Hook Up Electric, Firepit, Foyer Entry, Garage Door Opener, Landscaped, Open Floor Plan, Porch Covered, Range/Oven Hook Up Elec, Wet Bar, Tub/Shower Combination, Main Level Bedroom Suite, Formal Dining Room
Waterfront Yes
Waterfront Description Creek
Roof Type Shingle
Building
Lot Description Level, Waterfront, Waterfront-Level Bank
Story 1
Foundation Full Basement, Walk-Out Basement, Finished
Sewer Septic
Water Well
Architectural Style Walkout Ranch
Structure Type Brick,Vinyl
New Construction No
Schools
Elementary Schools Madison
Middle Schools Edgewood
High Schools Warsaw
School District Warsaw Community
Others
Financing Cash,Conventional,VA
Read Less Info
Want to know what your home might be worth? Contact us for a FREE valuation!

Our team is ready to help you sell your home for the highest possible price ASAP

IDX information provided by the Indiana Regional MLS
Bought with Teresa Bakehorn • Our House Real Estate







