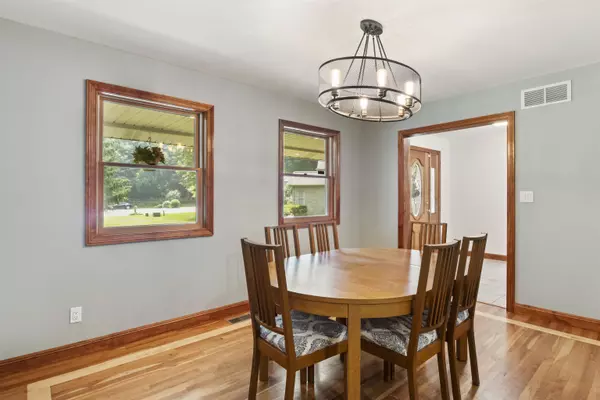$390,000
$389,900
For more information regarding the value of a property, please contact us for a free consultation.
4 Beds
4 Baths
4,788 SqFt
SOLD DATE : 07/31/2023
Key Details
Sold Price $390,000
Property Type Single Family Home
Sub Type Site-Built Home
Listing Status Sold
Purchase Type For Sale
Square Footage 4,788 sqft
Subdivision Quail Run
MLS Listing ID 202322550
Sold Date 07/31/23
Style Two Story
Bedrooms 4
Full Baths 3
Half Baths 1
Abv Grd Liv Area 3,085
Total Fin. Sqft 4788
Year Built 2001
Annual Tax Amount $2,573
Tax Year 2023
Lot Size 1.200 Acres
Property Description
Rare offering on 1.2 acres partially wooded lot in Quail Run Subdivision. Enjoy this expansive home loaded with possibilities. 4 Bedrooms, 3.5 baths, 3 car garage and additional office space make this a great option in Warsaw! Explore the covered porch which stretches the full length of the home and enjoy shade from all the trees on this lot located just off a back cul-de-sac and backing up to farmland behind the lot. Seclusion and serenity surround you- The backyard is an oasis of nature with a fire pit at back edge and lots of room to roam and host backyard parties. Inside you will find a somewhat traditional floor plan with a modern spin to it. There is an office and formal dining room off the foyer, walk forward on the tile flooring and enjoy the open and airy great room. Natural light flows into this space and makes it a great place to gather. The breakfast nook is just off the kitchen and the kitchen is complete with all stainless appliances. Laundry room and half bath complete the space on this side of the home. The primary suite is in the north end of the home featuring a large primary bathroom and walk-in closet and bedroom overlooking the backyard. Upstairs you will find a great loft area and study area as well as 3 spacious bedrooms and a full bath. In the Lower Level- you will find a large family room, wet bar, pool table and great entertaining space. There is a craft room and bedroom/2nd office off the craft room with an egress window that could make this a 5th bedroom with a closet installed. Storage area and steps to garage, as well as utility area are the balance of the square footage on this level. This is a must see for Warsaw if you are looking for room to roam and a great mature neighborhood- this property has a lot to offer.
Location
State IN
Area Kosciusko County
Direction SR 15 N then west on 400 N - Right on 200 W, 2nd left onto 500 N - Right on Bobwhite Drive to home on right.
Rooms
Family Room 19 x 14
Basement Full Basement, Finished
Dining Room 10 x 13
Kitchen Main, 12 x 12
Ensuite Laundry Main
Interior
Laundry Location Main
Heating Gas, Forced Air
Cooling Central Air
Flooring Hardwood Floors, Carpet, Laminate, Tile
Fireplaces Type None
Appliance Dishwasher, Microwave, Refrigerator, Window Treatments, Dryer-Electric, Kitchen Exhaust Hood, Oven-Gas, Radon System, Range-Gas, Water Filtration System, Water Heater Gas, Water Softener-Owned, Window Treatment-Blinds, Basketball Goal
Laundry Main, 7 x 6
Exterior
Garage Attached
Garage Spaces 3.0
Fence None
Amenities Available 1st Bdrm En Suite, Attic Storage, Bar, Breakfast Bar, Ceiling-9+, Ceiling Fan(s), Central Vacuum System, Closet(s) Walk-in, Countertops-Laminate, Deck Open, Detector-Smoke, Dryer Hook Up Electric, Firepit, Foyer Entry, Irrigation System, Landscaped, Natural Woodwork, Open Floor Plan, Pocket Doors, Porch Covered, Range/Oven Hook Up Gas, Six Panel Doors, Split Br Floor Plan, Twin Sink Vanity, Wet Bar, Stand Up Shower, Tub and Separate Shower, Tub/Shower Combination, Main Level Bedroom Suite, Formal Dining Room, Great Room, Main Floor Laundry, Washer Hook-Up, Custom Cabinetry
Waterfront No
Roof Type Asphalt,Shingle
Building
Lot Description Cul-De-Sac, Irregular, Level, Partially Wooded, 0-2.9999, Wooded
Story 2
Foundation Full Basement, Finished
Sewer Septic
Water Well
Architectural Style Traditional
Structure Type Vinyl
New Construction No
Schools
Elementary Schools Madison
Middle Schools Edgewood
High Schools Warsaw
School District Warsaw Community
Read Less Info
Want to know what your home might be worth? Contact us for a FREE valuation!

Our team is ready to help you sell your home for the highest possible price ASAP

IDX information provided by the Indiana Regional MLS
Bought with Sally Bailey • Coldwell Banker Real Estate Group







