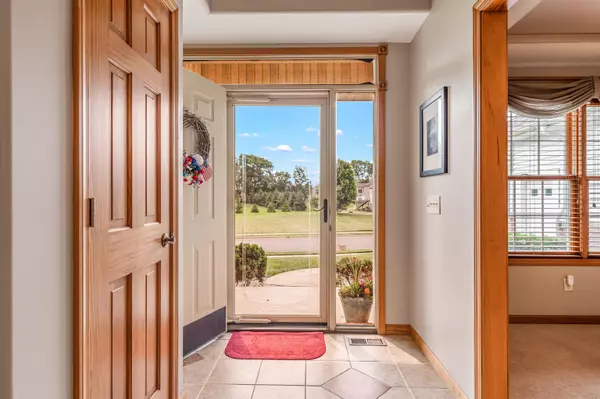$370,000
$375,000
1.3%For more information regarding the value of a property, please contact us for a free consultation.
4 Beds
4 Baths
3,001 SqFt
SOLD DATE : 07/28/2023
Key Details
Sold Price $370,000
Property Type Single Family Home
Sub Type Site-Built Home
Listing Status Sold
Purchase Type For Sale
Square Footage 3,001 sqft
Subdivision Pheasant Ridge
MLS Listing ID 202320814
Sold Date 07/28/23
Style Two Story
Bedrooms 4
Full Baths 3
Half Baths 1
HOA Fees $18/ann
Abv Grd Liv Area 2,182
Total Fin. Sqft 3001
Year Built 2004
Annual Tax Amount $3,449
Tax Year 2023
Lot Size 0.480 Acres
Property Description
Welcome to this 4 Bedroom, 3 ½ bath home in Pheasant Ridge Subdivision. You will find all 4 Bedrooms including an owners suite with a walk in tiled shower on the upper level. The freshly painted main level consists of a formal dining room, open concept living room and kitchen as well as the laundry room and half bath that leads out to the 3 car garage. The lower level offers an additional full bathroom, family room, rec space and plenty of unfinished storage. The newly fenced backyard includes plenty of space to entertain, relax or enjoy the irrigated lawn. New Roof installed in 2023. Conveniently located and in the Eisenhower elementary school district this home is ready for you.
Location
State IN
Area Kosciusko County
Direction Pheasant Ridge to Salman Drive to home
Rooms
Family Room 26 x 20
Basement Full Basement, Partially Finished
Dining Room 14 x 10
Kitchen Main, 19 x 14
Ensuite Laundry Main
Interior
Laundry Location Main
Heating Gas, Forced Air
Cooling Central Air
Flooring Carpet, Tile
Fireplaces Number 1
Fireplaces Type Living/Great Rm, One, Fireplace Insert
Appliance Dishwasher, Microwave, Refrigerator, Humidifier, Play/Swing Set, Range-Gas, Water Heater Gas, Water Softener-Owned
Laundry Main, 7 x 7
Exterior
Garage Attached
Garage Spaces 3.0
Fence Partial
Amenities Available 1st Bdrm En Suite, Attic Storage, Breakfast Bar, Ceiling Fan(s), Closet(s) Walk-in, Countertops-Laminate, Deck Covered, Disposal, Dryer Hook Up Gas/Elec, Eat-In Kitchen, Foyer Entry, Irrigation System, Open Floor Plan, Range/Oven Hk Up Gas/Elec, Six Panel Doors, Twin Sink Vanity, Stand Up Shower, Tub/Shower Combination, Formal Dining Room, Main Floor Laundry
Waterfront No
Roof Type Asphalt,Shingle
Building
Lot Description Level
Story 2
Foundation Full Basement, Partially Finished
Sewer City
Water City
Architectural Style Traditional
Structure Type Brick,Vinyl
New Construction No
Schools
Elementary Schools Eisenhower
Middle Schools Lakeview
High Schools Warsaw
School District Warsaw Community
Read Less Info
Want to know what your home might be worth? Contact us for a FREE valuation!

Our team is ready to help you sell your home for the highest possible price ASAP

IDX information provided by the Indiana Regional MLS
Bought with Carolyn Crooks • Berkshire Hathaway HomeServices Goshen







