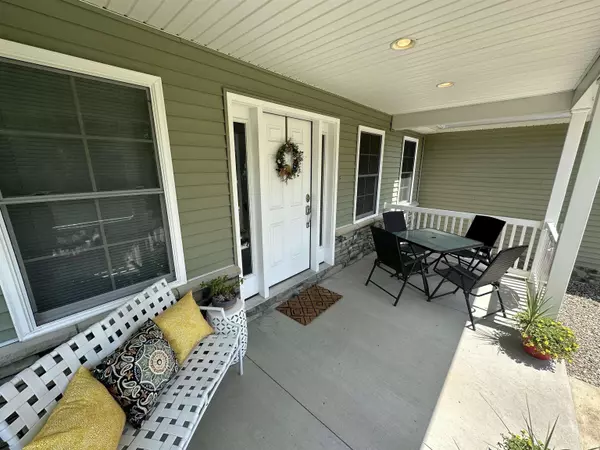$254,900
$254,900
For more information regarding the value of a property, please contact us for a free consultation.
3 Beds
2 Baths
1,760 SqFt
SOLD DATE : 07/28/2023
Key Details
Sold Price $254,900
Property Type Single Family Home
Sub Type Site-Built Home
Listing Status Sold
Purchase Type For Sale
Square Footage 1,760 sqft
Subdivision None
MLS Listing ID 202322042
Sold Date 07/28/23
Style One Story
Bedrooms 3
Full Baths 2
Abv Grd Liv Area 1,760
Total Fin. Sqft 1760
Year Built 2013
Annual Tax Amount $1,217
Tax Year 2023
Lot Size 1.170 Acres
Property Description
THIS HOME HAS IT ALL! FEATURING A 3 BEDROOM, 2 FULL BATHROOM MAKEUP AND A BEAUTIFUL COUNTRY ACRE, THIS PROPERTY SETS BACK NICELY OFF OF THE ROAD AND PAIRS PERFECTLY WITH THE 3 CAR ATTACHED GARAGE AND 24X14 UTILITY SHED. EN SUITE MASTER BEDROOM IS CONVENIENTLY LOCATED AND EAT IN KITCHEN IS COMPLIMENTED BY VAULTED CEILINGS IN THE LIVING ROOM AREAS. FULLY ENCAPSULATED CRAWLSPACE IS JUST ONE OF THE MANY GRAND IMPROVEMENTS MADE TO THIS AMAZING HOME. EASY COMMUTES TO FRENCH LICK AND JASPER AREAS. ONE YEAR HSA HOME WARRANTY AND KITCHEN APPLIANCES ARE INCLUDED WITH THE PROPERTY.
Location
State IN
Area Orange County
Direction FROM FRENCH LICK, SOUTH ON ST RD 145, LEFT ON W CO RD 100S, RIGHT ON S CO RD 775W, HOME ON THE LEFT
Rooms
Basement Crawl
Kitchen Main, 29 x 17
Ensuite Laundry Main
Interior
Laundry Location Main
Heating Gas, Forced Air
Cooling Central Air
Flooring Carpet, Laminate, Tile
Appliance Dishwasher, Microwave, Refrigerator, Window Treatments, Oven-Gas, Range-Gas, Sump Pump, Water Heater Electric
Laundry Main, 10 x 5
Exterior
Garage Attached
Garage Spaces 3.0
Amenities Available 1st Bdrm En Suite, Breakfast Bar, Cable Ready, Ceiling-9+, Ceiling Fan(s), Detector-Smoke, Disposal, Dryer Hook Up Electric, Eat-In Kitchen, Home Warranty Included, Kitchen Island, Patio Covered, Patio Open, Range/Oven Hook Up Gas, Six Panel Doors, RV Parking, Tub and Separate Shower, Tub/Shower Combination, Main Floor Laundry, Sump Pump, Washer Hook-Up, Custom Cabinetry, Garage Utilities
Waterfront No
Roof Type Shingle
Building
Lot Description Level, 0-2.9999
Story 1
Foundation Crawl
Sewer Septic
Water Public
Structure Type Shingle,Vinyl
New Construction No
Schools
Elementary Schools Springs Valley
Middle Schools Springs Valley
High Schools Springs Valley
School District Springs Valley Community Schools
Others
Financing Cash,Conventional,FHA,USDA,VA
Read Less Info
Want to know what your home might be worth? Contact us for a FREE valuation!

Our team is ready to help you sell your home for the highest possible price ASAP

IDX information provided by the Indiana Regional MLS
Bought with Matthew Corey • Williams Carpenter Realtors







