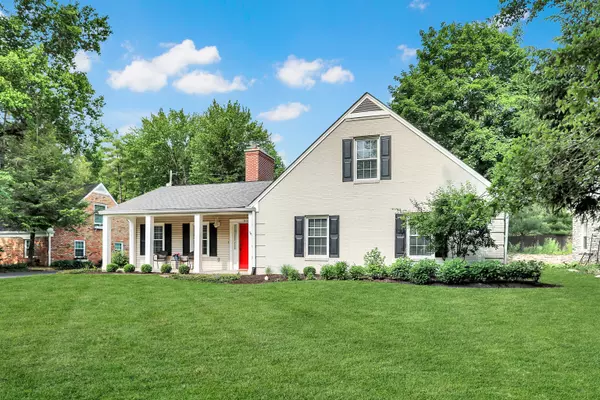$420,000
$415,000
1.2%For more information regarding the value of a property, please contact us for a free consultation.
4 Beds
3 Baths
2,040 SqFt
SOLD DATE : 07/26/2023
Key Details
Sold Price $420,000
Property Type Single Family Home
Sub Type Single Family Residence
Listing Status Sold
Purchase Type For Sale
Square Footage 2,040 sqft
Price per Sqft $205
Subdivision Williams Creek Estates Meridian Hills
MLS Listing ID 21925827
Sold Date 07/26/23
Bedrooms 4
Full Baths 3
HOA Y/N No
Year Built 1959
Tax Year 2022
Lot Size 0.270 Acres
Acres 0.27
Property Description
Discover this charming home nestled within the prestigious Williams Creek community. While neighboring million-dollar properties, this home offers an incredible opportunity to live in Williams Creek w/o the hefty price tag. Park Tudor, the city's top private school awaits less than 2 mi from your doorstep. Enjoy the convenience of being 5 mins away from the Monon, grocery, shopping, & an array of restaurants. This hidden gem provides the best of both worlds-close proximity to everything you need while enjoying the tranquility of a tucked-away, private location. Surrounded by mature trees, this residence exudes charm & elegance. Don't miss out on this remarkable opportunity to call Williams Creek your home!
Location
State IN
County Marion
Rooms
Main Level Bedrooms 2
Interior
Interior Features Attic Access, Breakfast Bar, Built In Book Shelves, Entrance Foyer, Paddle Fan, Hardwood Floors, Hi-Speed Internet Availbl, Pantry, Programmable Thermostat
Heating Forced Air, Gas
Cooling Central Electric
Fireplaces Number 2
Fireplaces Type Family Room, Gas Log, Living Room
Equipment Security Alarm Monitored, Smoke Alarm
Fireplace Y
Appliance Dishwasher, Dryer, Disposal, Gas Water Heater, MicroHood, Electric Oven, Refrigerator, Tankless Water Heater, Washer, Water Softener Owned
Exterior
Garage Spaces 2.0
Utilities Available Cable Available, Electricity Connected, Gas, Sewer Connected, Water Connected
Parking Type Attached, Asphalt, Storage
Building
Story Two
Foundation Slab
Water Municipal/City
Architectural Style TraditonalAmerican
Structure Type Brick, Vinyl Siding
New Construction false
Schools
Elementary Schools Willow Lake Elementary School
Middle Schools Northview Middle School
High Schools North Central High School
School District Msd Washington Township
Read Less Info
Want to know what your home might be worth? Contact us for a FREE valuation!

Our team is ready to help you sell your home for the highest possible price ASAP

© 2024 Listings courtesy of MIBOR as distributed by MLS GRID. All Rights Reserved.







