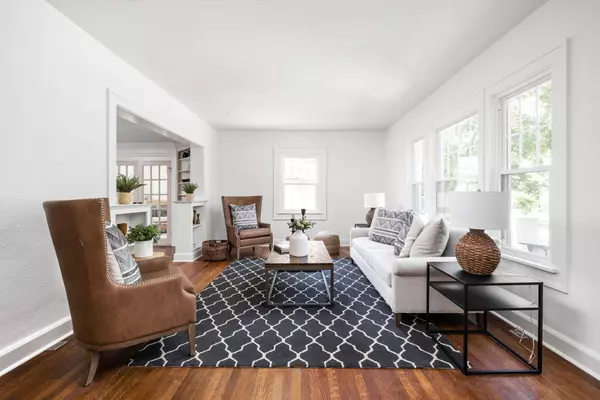$690,000
$699,000
1.3%For more information regarding the value of a property, please contact us for a free consultation.
4 Beds
4 Baths
3,024 SqFt
SOLD DATE : 07/20/2023
Key Details
Sold Price $690,000
Property Type Single Family Home
Sub Type Single Family Residence
Listing Status Sold
Purchase Type For Sale
Square Footage 3,024 sqft
Price per Sqft $228
Subdivision A B Carters
MLS Listing ID 21924620
Sold Date 07/20/23
Bedrooms 4
Full Baths 3
Half Baths 1
HOA Y/N No
Year Built 1926
Tax Year 2023
Lot Size 0.259 Acres
Acres 0.259
Property Description
Dreamy hilltop home nestled in the heart of Butler Tarkington! Take in the scenic neighborhood views from your generous front porch or dine alfresco under the tree canopy on your private courtyard terrace. Welcoming foyer leads to defined yet open living spaces, which flow seamlessly for hosting. French doors open to convenient main level office flooded in natural light. Classic 1920s staircase leads to primary bed w/ stunning ensuite bath & WIC. 2 addt'l beds share a 2nd renovated bath. Nearby clothes chute leads to spectacular laundry/mud room below. BSMT rec room w/ dry bar is the perfect place to unwind. 4th bed + full bath offer a quiet retreat for guests. Bonus/exercise rm + storage! Backyard leads to oversized 2-car garage & driveway
Location
State IN
County Marion
Rooms
Basement Daylight/Lookout Windows, Egress Window(s), Finished, Full, Storage Space, Sump Pump
Kitchen Kitchen Updated
Interior
Interior Features Attic Access, Breakfast Bar, Built In Book Shelves, Raised Ceiling(s), Entrance Foyer, Paddle Fan, Hardwood Floors, Hi-Speed Internet Availbl, Eat-in Kitchen, Pantry, Programmable Thermostat, Walk-in Closet(s), Windows Thermal, Windows Vinyl, WoodWorkStain/Painted
Heating Forced Air
Cooling Central Electric
Equipment Security Alarm Monitored, Smoke Alarm
Fireplace Y
Appliance Gas Cooktop, Dishwasher, Disposal, Gas Water Heater, Kitchen Exhaust, Microwave, Oven, Double Oven, Range Hood, Refrigerator
Exterior
Exterior Feature Lighting, Smart Lock(s)
Garage Spaces 2.0
Utilities Available Cable Available, Electricity Connected, Gas, Sewer Connected, Water Connected
Waterfront false
View Y/N true
View Neighborhood
Parking Type Detached
Building
Story Two
Foundation Block, Brick
Water Municipal/City
Architectural Style TraditonalAmerican
Structure Type Stucco
New Construction false
Schools
School District Indianapolis Public Schools
Read Less Info
Want to know what your home might be worth? Contact us for a FREE valuation!

Our team is ready to help you sell your home for the highest possible price ASAP

© 2024 Listings courtesy of MIBOR as distributed by MLS GRID. All Rights Reserved.







