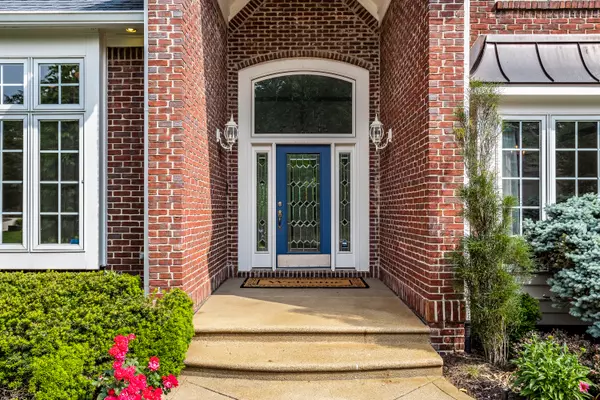$610,000
$600,000
1.7%For more information regarding the value of a property, please contact us for a free consultation.
4 Beds
5 Baths
5,458 SqFt
SOLD DATE : 07/18/2023
Key Details
Sold Price $610,000
Property Type Single Family Home
Sub Type Single Family Residence
Listing Status Sold
Purchase Type For Sale
Square Footage 5,458 sqft
Price per Sqft $111
Subdivision Ashworth At West 86Th
MLS Listing ID 21926004
Sold Date 07/18/23
Bedrooms 4
Full Baths 4
Half Baths 1
HOA Fees $157/qua
HOA Y/N Yes
Year Built 1992
Tax Year 2021
Lot Size 0.310 Acres
Acres 0.31
Property Description
Welcome to this stately brick 2story home, situated w/a circular driveway adding a touch of elegance & charm. 4 bedrms & 4.5 baths, this home offers ample comfortable living. The gleaming hardwd flrs flow thru/out the main level plus enjoy a kitchen w/cherry cabinets, granite counter tops, breakfast area, large dining&family rm w/gas fireplace. Main floor master suite is a true retreat, complete w/ a private library & access to the bright sunrm. Upstairs relax in a the dual suite or ensuite. A large basemnt boasts daylight windows, a cozy fireplace, a wet bar, exercise&sauna rms and tons of storage space. This home offers a blend of style, functionality& comfort with its elegant design&luxurious well maintained amenities. Tour Today!
Location
State IN
County Marion
Rooms
Basement Finished
Main Level Bedrooms 1
Interior
Interior Features Raised Ceiling(s), Breakfast Bar, Paddle Fan, Bath Sinks Double Main, Entrance Foyer, Hi-Speed Internet Availbl, Center Island, Pantry, Wet Bar
Heating Forced Air, Gas
Cooling Central Electric
Fireplaces Number 2
Fireplaces Type Basement, Gas Starter, Great Room
Equipment Security Alarm Paid, Smoke Alarm
Fireplace Y
Appliance Electric Cooktop, Dishwasher, Dryer, Microwave, Electric Oven, Refrigerator, Washer, Gas Water Heater, Water Softener Owned
Exterior
Exterior Feature Basketball Court, Tennis Community
Garage Spaces 3.0
Utilities Available Cable Available
Waterfront false
View Y/N true
View Trees/Woods
Parking Type Attached, Concrete
Building
Story Two
Foundation Concrete Perimeter, Full
Water Municipal/City
Architectural Style Multi-Level, TraditonalAmerican
Structure Type Brick
New Construction false
Schools
School District Msd Pike Township
Others
HOA Fee Include Association Home Owners, Clubhouse, Entrance Common, Insurance, Maintenance
Ownership Mandatory Fee
Read Less Info
Want to know what your home might be worth? Contact us for a FREE valuation!

Our team is ready to help you sell your home for the highest possible price ASAP

© 2024 Listings courtesy of MIBOR as distributed by MLS GRID. All Rights Reserved.







