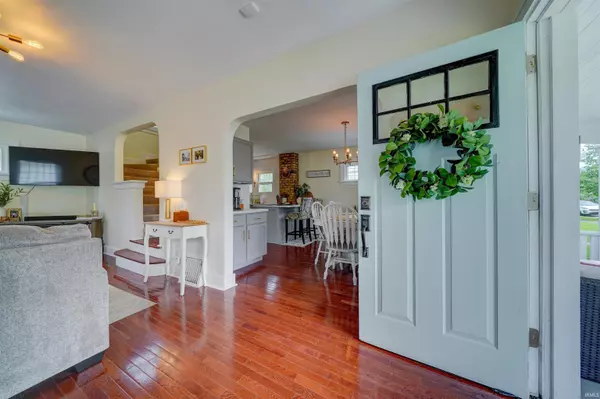$215,000
$205,000
4.9%For more information regarding the value of a property, please contact us for a free consultation.
3 Beds
2 Baths
1,394 SqFt
SOLD DATE : 07/14/2023
Key Details
Sold Price $215,000
Property Type Single Family Home
Sub Type Site-Built Home
Listing Status Sold
Purchase Type For Sale
Square Footage 1,394 sqft
Subdivision Southwood Park
MLS Listing ID 202320766
Sold Date 07/14/23
Style Two Story
Bedrooms 3
Full Baths 2
HOA Fees $5/ann
Abv Grd Liv Area 1,394
Total Fin. Sqft 1394
Year Built 1926
Annual Tax Amount $1,625
Tax Year 2023
Lot Size 4,356 Sqft
Property Description
South Wood Park beauty! The old, charming homes of the '07 neighborhoods are just to die for...and here's one that's ready for you to call it home! The large front porch that is calling you to come sit and enjoy the afternoon or have a cup of coffee in the morning. Out back, there is a privacy fenced backyard that allows for entertaining and relaxing. The beautiful hardwood floors throughout the main floor are just the beginning of the beauty you will find in this home. There is exposed brick in the open kitchen which can be seen from the living room and the dining room-true old house charm! The kitchen has solid surface counter tops, newer custom grey cabinets and hardware, open shelving, stainless steel appliances including a drop in gas range and breakfast bar seating-perfect for gatherings! Upstairs, there are 3 bedrooms and a full bath. The bathroom has newer penny tile flooring, white subway tile and toilet, all within the last several years. Off the kitchen and heading down to the basement you will find your 2nd full bath which has the same penny tile flooring, wainscoting and newer fixtures. In the basement, the windows were replaced within the last several years and houses the laundry area. Out back you will appreciate the poured patio!
Location
State IN
Area Allen County
Direction From Fairfield and Rudisill, head south on Fairfield. Make a right on Clermont, and then a right on Tacoma. Home is directly on the left after the turn.
Rooms
Basement Full Basement, Unfinished
Dining Room 11 x 13
Kitchen Main, 12 x 9
Ensuite Laundry Lower
Interior
Laundry Location Lower
Heating Gas, Forced Air
Cooling Central Air
Flooring Hardwood Floors, Carpet, Tile
Appliance Dishwasher, Microwave, Refrigerator, Window Treatments, Freezer, Range-Electric, Sump Pump, Water Heater Gas
Laundry Lower
Exterior
Garage Detached
Garage Spaces 1.0
Fence Full, Privacy, Wood
Amenities Available Breakfast Bar, Ceiling Fan(s), Countertops-Laminate, Countertops-Solid Surf, Detector-Smoke, Dryer Hook Up Electric, Eat-In Kitchen, Landscaped, Patio Open, Porch Covered, Range/Oven Hook Up Elec, Tub/Shower Combination, Formal Dining Room, Custom Cabinetry
Waterfront No
Roof Type Shingle
Building
Lot Description 0-2.9999
Story 2
Foundation Full Basement, Unfinished
Sewer City
Water City
Structure Type Wood
New Construction No
Schools
Elementary Schools Harrison Hill
Middle Schools Miami
High Schools South Side
School District Fort Wayne Community
Others
Financing Cash,Conventional
Read Less Info
Want to know what your home might be worth? Contact us for a FREE valuation!

Our team is ready to help you sell your home for the highest possible price ASAP

IDX information provided by the Indiana Regional MLS
Bought with Joseph Hege • Uptown Realty Group







