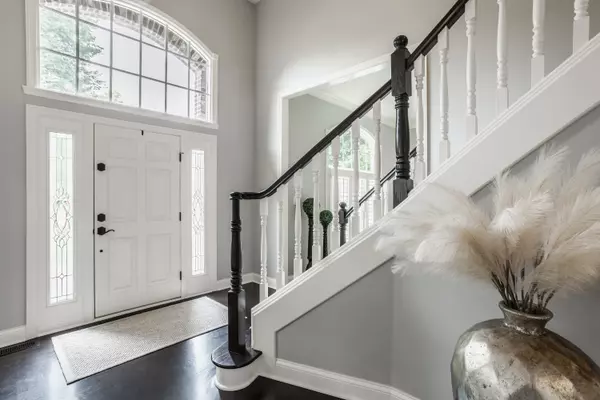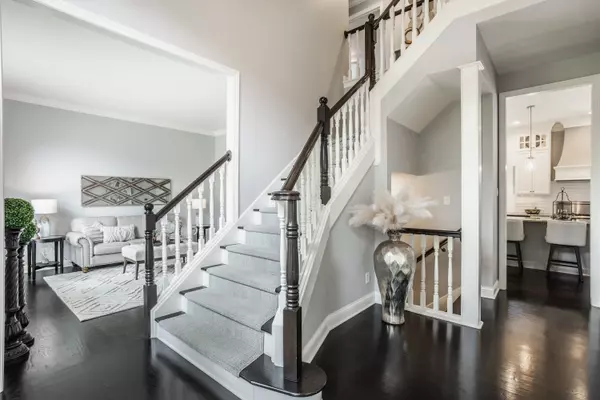$915,000
$875,000
4.6%For more information regarding the value of a property, please contact us for a free consultation.
5 Beds
5 Baths
4,285 SqFt
SOLD DATE : 07/14/2023
Key Details
Sold Price $915,000
Property Type Single Family Home
Sub Type Single Family Residence
Listing Status Sold
Purchase Type For Sale
Square Footage 4,285 sqft
Price per Sqft $213
Subdivision Fox Hollow
MLS Listing ID 21929202
Sold Date 07/14/23
Bedrooms 5
Full Baths 4
Half Baths 1
HOA Fees $116/qua
HOA Y/N Yes
Year Built 1996
Tax Year 2022
Lot Size 0.540 Acres
Acres 0.54
Property Description
It's rare to find a property that's so perfect in every way, w/ 5 bdrms & 4.5 bthms, this home has space for a large family or entertaining. The updates are simply exquisite, w/ no expense spared in creating a modern & luxurious feel. The gourmet kitchen is a chef's dream, w/high-end appliances & gorgeous amenities. Natural light floods the family rm & is simply stunning, w/views of the pool.Primary suite is a work of art, w/amazing tile work in bathrm & a large closet & laundry.That's not all, a dual suite, & a large guest rm complete the upper level. The basement is perfect for entertaining, w/a game, rec rm, & tons of space to escape. Located close to retail, & any commute. Schedule your tour today & discover all this home has to offer.
Location
State IN
County Boone
Rooms
Basement Finished, Daylight/Lookout Windows, Sump Pump w/Backup
Kitchen Kitchen Updated
Interior
Interior Features Built In Book Shelves, Vaulted Ceiling(s), Walk-in Closet(s), Hardwood Floors, Windows Thermal, WoodWorkStain/Painted, Paddle Fan, Bath Sinks Double Main, Eat-in Kitchen, Entrance Foyer, Hi-Speed Internet Availbl, Network Ready, Center Island, Pantry
Heating Forced Air, Gas
Cooling Central Electric
Fireplaces Number 1
Fireplaces Type Great Room
Equipment Radon System, Smoke Alarm
Fireplace Y
Appliance Dishwasher, Disposal, Gas Oven, Oven, Range Hood, Gas Water Heater, Water Softener Owned
Exterior
Exterior Feature Sprinkler System
Garage Spaces 3.0
Utilities Available Cable Connected, Gas
Parking Type Attached, Side Load Garage
Building
Story Three Or More
Foundation Concrete Perimeter
Water Municipal/City
Architectural Style TraditonalAmerican
Structure Type Wood Brick
New Construction false
Schools
Elementary Schools Eagle Elementary School
High Schools Zionsville Community High School
School District Zionsville Community Schools
Others
HOA Fee Include Association Home Owners, Insurance, Maintenance
Ownership Mandatory Fee
Read Less Info
Want to know what your home might be worth? Contact us for a FREE valuation!

Our team is ready to help you sell your home for the highest possible price ASAP

© 2024 Listings courtesy of MIBOR as distributed by MLS GRID. All Rights Reserved.







