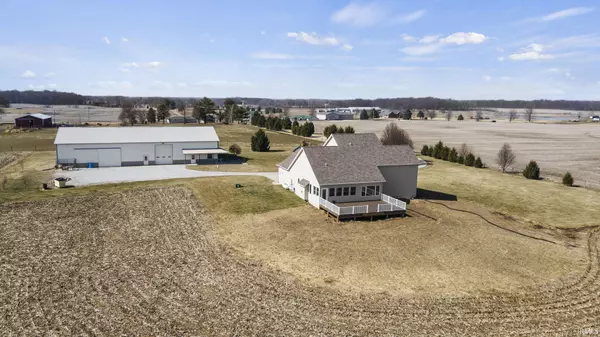$859,900
$859,900
For more information regarding the value of a property, please contact us for a free consultation.
4 Beds
4 Baths
4,032 SqFt
SOLD DATE : 07/17/2023
Key Details
Sold Price $859,900
Property Type Single Family Home
Sub Type Site-Built Home
Listing Status Sold
Purchase Type For Sale
Square Footage 4,032 sqft
Subdivision None
MLS Listing ID 202306196
Sold Date 07/17/23
Style One and Half Story
Bedrooms 4
Full Baths 3
Half Baths 1
Abv Grd Liv Area 2,351
Total Fin. Sqft 4032
Year Built 2013
Annual Tax Amount $5,756
Tax Year 2023
Lot Size 21.930 Acres
Property Description
Nearly 22 acres of countryside perfection including 5 acres of hardwood trails... only a 5 minute commute to the Village at Winona and 10 minutes to Warsaw conveniences! Drive down a tree lined driveway to this secluded property. Partial green space, farm ground and this spectacular home also features a 50x100 outbuilding with finished living space. Built in just 2013, the main residence hosts over 4,000 finished sq. ft. of living area. Main level living room with fireplace with direct views of the backyard and neighboring acreage make this the spot to enjoy nature. An open concept to the spacious kitchen with ample cabinet and counter space, breakfast bar island, adjacent dining area and sun room where you can access the oversized deck. Also conveniently located on the main level the primary bedroom and en-suite. Unwind with the luxuries of a tray ceiling, double sink vanity, custom tiled shower and soaking tub. Upstairs features two additional bedrooms and full bath with double sinks as well. An impressive finished basement affords you an oversized home theatre/family room with nearby large rec room and workout space! Plus a fourth bedroom with walk in closet and full bath. At the exterior, you'll enjoy plenty of room to roam on atv's or other recreational vehicles. The expansive outbuilding is separated into three sections; a 50x52 open building space, 27x50 workshop or building space with 25x50 loft for storage. The third area is currently approved for in-law living quarters. Over 1,200 sq ft with two bedrooms, one and half baths and an open concept living and kitchen floor plan. Transform it into your man cave, guests quarters or finished private work environment. Make the country lifestyle yours today!
Location
State IN
Area Kosciusko County
Zoning Unknown
Direction E. on Pierceton Road, S. on 275 E. to home
Rooms
Family Room 32 x 14
Basement Full Basement, Finished
Kitchen Main, 23 x 15
Ensuite Laundry Main
Interior
Laundry Location Main
Heating Geothermal
Cooling Central Air
Flooring Carpet, Laminate, Other
Fireplaces Number 1
Fireplaces Type Living/Great Rm, One
Appliance Dishwasher, Microwave, Refrigerator, Range-Electric, Sump Pump, Water Filtration System, Water Softener-Owned
Laundry Main, 13 x 6
Exterior
Garage Attached
Garage Spaces 2.0
Amenities Available 1st Bdrm En Suite, Breakfast Bar, Ceiling-Tray, Ceiling Fan(s), Central Vacuum System, Closet(s) Walk-in, Dryer Hook Up Electric, Eat-In Kitchen, Foyer Entry, Garage Door Opener, Kitchen Island, Open Floor Plan, Range/Oven Hook Up Elec, Split Br Floor Plan, Twin Sink Vanity, Utility Sink, Stand Up Shower, Tub and Separate Shower, Tub/Shower Combination, Main Level Bedroom Suite, Main Floor Laundry, Sump Pump, Washer Hook-Up
Waterfront No
Roof Type Shingle
Building
Lot Description Level, 15+
Story 1.5
Foundation Full Basement, Finished
Sewer Septic
Water Well
Architectural Style Traditional
Structure Type Stone,Vinyl
New Construction No
Schools
Elementary Schools Eisenhower
Middle Schools Edgewood
High Schools Warsaw
School District Warsaw Community
Others
Financing Cash,Conventional,VA
Read Less Info
Want to know what your home might be worth? Contact us for a FREE valuation!

Our team is ready to help you sell your home for the highest possible price ASAP

IDX information provided by the Indiana Regional MLS
Bought with Derek Crosson • Keller Williams Realty Group







