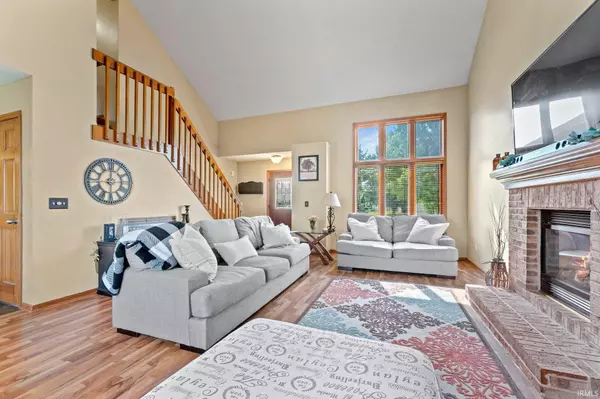$245,000
$249,900
2.0%For more information regarding the value of a property, please contact us for a free consultation.
3 Beds
3 Baths
1,669 SqFt
SOLD DATE : 07/14/2023
Key Details
Sold Price $245,000
Property Type Single Family Home
Sub Type Site-Built Home
Listing Status Sold
Purchase Type For Sale
Square Footage 1,669 sqft
Subdivision Winchester Ridge
MLS Listing ID 202319239
Sold Date 07/14/23
Style Two Story
Bedrooms 3
Full Baths 2
Half Baths 1
HOA Fees $9/ann
Abv Grd Liv Area 1,669
Total Fin. Sqft 1669
Year Built 2002
Annual Tax Amount $1,524
Tax Year 2023
Lot Size 9,147 Sqft
Property Description
Don’t miss your opportunity to view this wonderful 3 bed/2.5 bath home with a brand new roof and recently replaced furnace and AC! Eliminating those large future out of pocket expenses is a huge value add. As you pull up, you will notice the well manicured yard and enter through the foyer where you are instantly greeted with a soaring vaulted ceiling! The living room also features large windows that allow for daylight to pour through the home and show off the vinyl plank flooring and gas log brick fireplace. This transitions nicely to the tiled kitchen and breakfast nook. The kitchen showcases a tiled backsplash, plenty of cabinetry, a pantry, and newer Stainless Steel appliances that remain with the sale of the home! Upstairs you will find the large primary bedroom with vaulted ceiling, walk-in closet, and en-suite. The other two bedrooms are perfect size and share a jack-n-jill bath. Relax out back on the two tiered deck and let your kids or animals roam free with a privacy fence all the way around! The new roof has a transferable 25 yr. warranty and a new top of the line High Efficient Lennox HVAC system was installed in 2020. Saving money on the big ticket items allows for you to save money and put into the home cosmetically where you choose to!
Location
State IN
Area Allen County
Direction From Bluffton Rd, go E on Dunkelberg, then left on Hempford & home is down on the left.
Rooms
Basement None
Kitchen Main, 18 x 14
Ensuite Laundry Main
Interior
Laundry Location Main
Heating Gas, Forced Air
Cooling Central Air
Flooring Carpet, Laminate
Fireplaces Number 1
Fireplaces Type Living/Great Rm, Gas Log, One
Appliance Dishwasher, Microwave, Refrigerator, Window Treatments, Humidifier, Range-Gas, Water Heater Gas
Laundry Main, 8 x 6
Exterior
Exterior Feature Sidewalks
Garage Attached
Garage Spaces 2.0
Fence Wood
Amenities Available 1st Bdrm En Suite, Attic Pull Down Stairs, Cable Available, Ceiling-9+, Ceiling Fan(s), Closet(s) Walk-in, Countertops-Laminate, Deck Open, Detector-Carbon Monoxide, Detector-Smoke, Disposal, Dryer Hook Up Electric, Foyer Entry, Garage Door Opener, Landscaped, Range/Oven Hook Up Gas, Tub/Shower Combination, Main Floor Laundry
Waterfront No
Building
Lot Description Level
Story 2
Foundation None
Sewer City
Water City
Architectural Style Traditional
Structure Type Brick,Vinyl
New Construction No
Schools
Elementary Schools Maplewood
Middle Schools Miami
High Schools Wayne
School District Fort Wayne Community
Others
Financing Cash,Conventional,FHA,VA
Read Less Info
Want to know what your home might be worth? Contact us for a FREE valuation!

Our team is ready to help you sell your home for the highest possible price ASAP

IDX information provided by the Indiana Regional MLS
Bought with Stacey Fields • Krueckeberg Auction And Realty







