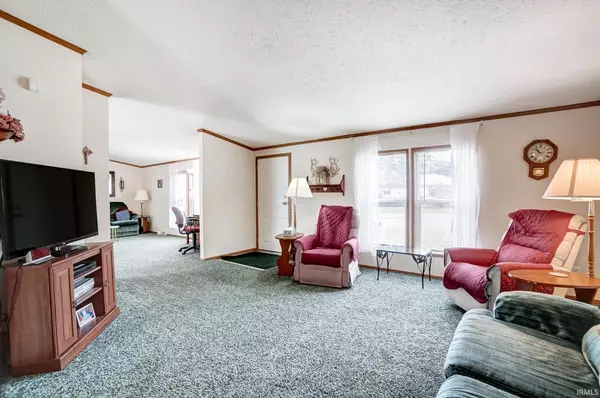$165,000
$159,900
3.2%For more information regarding the value of a property, please contact us for a free consultation.
3 Beds
2 Baths
1,792 SqFt
SOLD DATE : 07/14/2023
Key Details
Sold Price $165,000
Property Type Mobile Home
Sub Type Manuf. Home/Mobile Home
Listing Status Sold
Purchase Type For Sale
Square Footage 1,792 sqft
Subdivision None
MLS Listing ID 202320223
Sold Date 07/14/23
Style One Story
Bedrooms 3
Full Baths 2
Abv Grd Liv Area 1,792
Total Fin. Sqft 1792
Year Built 2000
Annual Tax Amount $600
Tax Year 2023
Lot Size 0.430 Acres
Property Description
Whether You’re A First-Time Buyer Or Looking For A Rural Retreat This *3 Bed 2 Bath 1792 SF* Single Story Home Maximizes Every Inch To Create A Spacious Split Plan With Plenty Of Room To Grow! An Amazing Opportunity To Become A Homeowner Conveniently Located In A Great Area Just Off Ardmore Road. No HOA. No Park Association Or Rent. You OWN The Land And Are Connected To City Utilities On This Beautiful .43 Acre Lot. Meticulously Maintained It Will Be Hard To Find Something This Well Maintained For The Price! Tear Off Roof (’11), New Furnace And A/C (‘16), Water Heater (‘16), The Big-Ticket Items Are Taken Care Of For You. Nice Sized Primary Bedroom With Large Walk-In Closet And Spacious Bathroom En-Suite That Has Been Recently Renovated To Include A Soaking Tub! Two More Nicely Sized Bedrooms With Walk In Closets And Bright Natural Light. Double Living Areas, Breakfast Nook, Designated Dining Space, And Island Kitchen With All Appliances To Remain. Off Street Parking, Attached Two Car Garage And Mature Landscaping. Convenient Location Within 15 Minutes To GM, Minutes From Jefferson Point Shopping & Restaurants & Great Neighbors. This One Owner Home Has Been Meticulously Cared For
Location
State IN
Area Allen County
Direction ARDMORE & ENGLE ROAD -NORTH OF ARDMORE FROM ENGLE ROAD AND WEST OF ARDMORE
Rooms
Family Room 17 x 12
Basement Crawl
Dining Room 9 x 12
Kitchen Main, 14 x 12
Ensuite Laundry Main
Interior
Laundry Location Main
Heating Gas, Forced Air
Cooling Central Air
Flooring Carpet, Laminate, Other
Appliance Dishwasher, Microwave, Refrigerator, Washer, Window Treatments, Dryer-Electric, Range-Electric, Sump Pump, Water Heater Electric, Window Treatment-Blinds
Laundry Main, 7 x 6
Exterior
Garage Attached
Garage Spaces 2.0
Amenities Available 1st Bdrm En Suite, Breakfast Bar, Ceiling-9+, Closet(s) Walk-in, Countertops-Laminate, Dryer Hook Up Electric, Eat-In Kitchen, Garage Door Opener, Garden Tub, Kitchen Island, Landscaped, Open Floor Plan, Patio Open, Range/Oven Hk Up Gas/Elec, Split Br Floor Plan, Tub/Shower Combination, Main Level Bedroom Suite, Formal Dining Room, Great Room, Main Floor Laundry, Sump Pump, Washer Hook-Up
Waterfront No
Roof Type Shingle
Building
Lot Description Corner, Level
Story 1
Foundation Crawl
Sewer City
Water City
Architectural Style Ranch
Structure Type Vinyl
New Construction No
Schools
Elementary Schools Indian Village
Middle Schools Kekionga
High Schools South Side
School District Fort Wayne Community
Others
Financing Cash,Conventional,FHA
Read Less Info
Want to know what your home might be worth? Contact us for a FREE valuation!

Our team is ready to help you sell your home for the highest possible price ASAP

IDX information provided by the Indiana Regional MLS
Bought with Bradley Noll • Noll Team Real Estate







