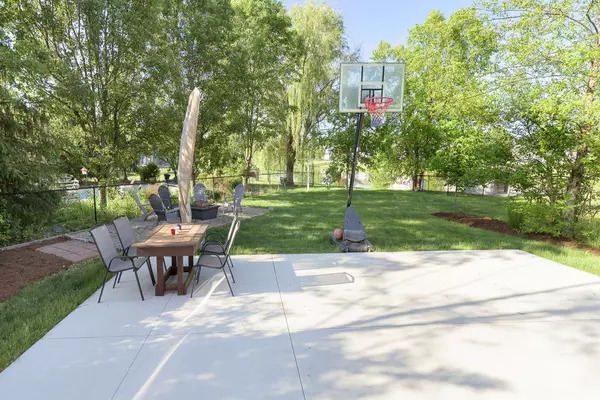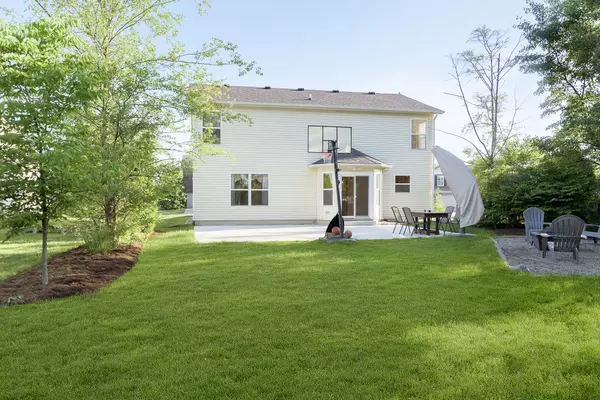$300,000
$300,000
For more information regarding the value of a property, please contact us for a free consultation.
3 Beds
3 Baths
2,218 SqFt
SOLD DATE : 07/14/2023
Key Details
Sold Price $300,000
Property Type Single Family Home
Sub Type Single Family Residence
Listing Status Sold
Purchase Type For Sale
Square Footage 2,218 sqft
Price per Sqft $135
Subdivision Gateway Crossing
MLS Listing ID 21924224
Sold Date 07/14/23
Bedrooms 3
Full Baths 2
Half Baths 1
HOA Fees $45/ann
HOA Y/N Yes
Year Built 2004
Tax Year 2022
Lot Size 10,454 Sqft
Acres 0.24
Property Description
Very nice 2-story home located in McCordsville on a private pond, 3 bdrm with a large loft, 2.5 bathrooms, nice open floor plan, huge concrete patio just poured last year. Great views, great location within walking distance to the new McCordsville Town Center that is currently be built. Great up and coming town with lots of new amenities at their infancy. Beautiful back yard with matures trees, park like setting. Loft could easily be converted to the 4th bedroom, roof is only 4 years old, water heater only 3 years old. Lots to offer!
Location
State IN
County Hancock
Rooms
Kitchen Kitchen Some Updates
Interior
Interior Features Attic Access, Walk-in Closet(s), Windows Thermal, Windows Vinyl, Eat-in Kitchen, Hi-Speed Internet Availbl, Center Island, Pantry
Heating Heat Pump, Electric
Cooling Central Electric
Equipment Not Applicable
Fireplace Y
Appliance Dishwasher, Dryer, Disposal, Electric Oven, Refrigerator, Washer, Electric Water Heater
Exterior
Garage Spaces 2.0
Utilities Available Cable Available, Cable Connected
Waterfront true
Parking Type Attached, Concrete, Garage Door Opener
Building
Story Two
Foundation Slab
Water Municipal/City
Architectural Style TraditonalAmerican
Structure Type Brick, Vinyl Siding
New Construction false
Schools
School District Mt Vernon Community School Corp
Others
HOA Fee Include Entrance Common, ParkPlayground, Management
Ownership Mandatory Fee
Read Less Info
Want to know what your home might be worth? Contact us for a FREE valuation!

Our team is ready to help you sell your home for the highest possible price ASAP

© 2024 Listings courtesy of MIBOR as distributed by MLS GRID. All Rights Reserved.







