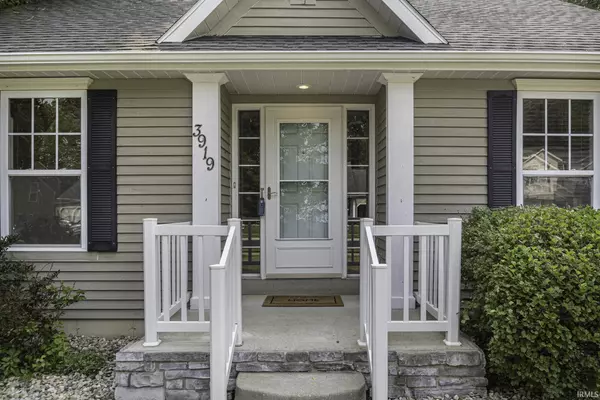$270,000
$269,900
For more information regarding the value of a property, please contact us for a free consultation.
2 Beds
2 Baths
1,128 SqFt
SOLD DATE : 07/14/2023
Key Details
Sold Price $270,000
Property Type Condo
Sub Type Condo/Villa
Listing Status Sold
Purchase Type For Sale
Square Footage 1,128 sqft
Subdivision Savannah Pass
MLS Listing ID 202320694
Sold Date 07/14/23
Style One Story
Bedrooms 2
Full Baths 2
HOA Fees $135/qua
Abv Grd Liv Area 1,128
Total Fin. Sqft 1128
Year Built 2004
Annual Tax Amount $2,104
Lot Size 0.310 Acres
Property Description
Enjoy carefree living in this recently refreshed villa located within the P-H-M school district in Mishawaka! Convenient to Notre Dame, Bethel University, shopping, restaurants, and medical facilities! This renovated Ranch has an open floor plan with a great room featuring vaulted ceilings and fireplace for snuggling up on those cool summer/fall evenings! The stylish Kitchen features a brand new granite countertop, a new sink, and new stainless steel appliances! The flooring luxury vinyl plank flooring was just installed in the kitchen and bathroom! There is all new carpet and lighting throughout. The main floor owner's suite has a beautifully updated and features a large walk in closet! The second full bath is brand new! Main floor laundry for your convenience and a new AC was just installed! Home has been pressure washed and landscaped. All ready for summer! HOA fee covers lawn mowing, snow removal, trimming of shrubs, irrigation system, common area, and pond maintenance. Schedule your showing and make sure you see it THIS WEEKEND! *AGENTS read remarks.
Location
State IN
Area St. Joseph County
Direction Corner of Day and Fir. Home is on the right.
Rooms
Basement Slab, None
Ensuite Laundry Main
Interior
Laundry Location Main
Heating Forced Air
Cooling Central Air
Fireplaces Number 1
Fireplaces Type Living/Great Rm, Gas Log
Appliance Dishwasher, Microwave, Refrigerator, Range-Gas
Laundry Main
Exterior
Garage Attached
Garage Spaces 2.0
Amenities Available Ceiling Fan(s), Ceilings-Vaulted, Countertops-Stone, Landscaped, Open Floor Plan, Tub/Shower Combination, Main Level Bedroom Suite, Main Floor Laundry
Waterfront No
Roof Type Asphalt
Building
Lot Description 0-2.9999
Story 1
Foundation Slab, None
Sewer City
Water City
Architectural Style Ranch
Structure Type Vinyl
New Construction No
Schools
Elementary Schools Walt Disney
Middle Schools Schmucker
High Schools Penn
School District Penn-Harris-Madison School Corp.
Others
Financing Cash,Conventional
Read Less Info
Want to know what your home might be worth? Contact us for a FREE valuation!

Our team is ready to help you sell your home for the highest possible price ASAP

IDX information provided by the Indiana Regional MLS
Bought with Teresa Brown • IN-Homes Realty Solutions, Inc.







