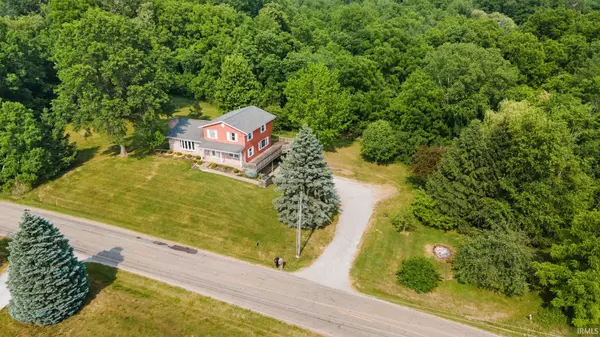$279,900
$279,900
For more information regarding the value of a property, please contact us for a free consultation.
4 Beds
3 Baths
2,088 SqFt
SOLD DATE : 07/13/2023
Key Details
Sold Price $279,900
Property Type Single Family Home
Sub Type Site-Built Home
Listing Status Sold
Purchase Type For Sale
Square Footage 2,088 sqft
Subdivision None
MLS Listing ID 202319665
Sold Date 07/13/23
Style Two Story
Bedrooms 4
Full Baths 1
Half Baths 2
Abv Grd Liv Area 2,088
Total Fin. Sqft 2088
Year Built 1973
Annual Tax Amount $1,778
Tax Year 2023
Lot Size 5.000 Acres
Property Description
Introducing the long-awaited county home you've been dreaming of! This picturesque property boasts 5 exquisite acres adorned with mature trees, ensuring ultimate privacy. Nestled in a charming corner just beyond the city limits of Warsaw, it offers easy access to both the vibrant town of Warsaw and the serene Mentone areas. With over 2,000 square feet of finished living space and a spacious floor plan on an unfinished basement, this home has been meticulously cared for by its original owner. Embrace the opportunity to relish the country lifestyle with ample space for your family and guests. You'll have the freedom to construct your desired outbuildings and personalize the home to your unique style and preferences. Upon arrival, the scenic greenery warmly welcomes you home to this beautiful home. As you arrive, you're greeted by an abundance of trees and greenery and a two car attached garage. Enter through the front door into the foyer and you'll find a spacious floor plan. Step up into the large living room with fireplace, open to the formal dining area. Nearby, the kitchen and breakfast area with large picture window overlooking the scenic backyard. Down the hallway, a generously sized family room awaits, bathed in natural light and offering panoramic views of the surrounding wildlife in your very own yard. The main level also presents a laundry room, a convenient half bath, and a versatile flex room that can serve as an office, guest room, bedroom, or even an exercise space. Journey to the second story, where three bedrooms await, complemented by a jack-n-jill bathroom. The basement, an unfinished canvas, presents an excellent storage area or potential rec room. Additional storage spaces are available in both the basement and garage. Indulge in a life surrounded by nature, embracing the beauty of the natural habitats that encompass your new home. Don't miss the chance to make this tranquil retreat your own and experience the epitome of countryside living.
Location
State IN
Area Kosciusko County
Direction From Warsaw, take Winona Ave West to SR 25, turn Left and continue to CR 200 S. Turn Right on CR 200 S then left at 400 W. Home is immediately on the left.
Rooms
Family Room 17 x 14
Basement Partial Basement, Walk-Out Basement, Unfinished
Dining Room 16 x 11
Kitchen Main, 11 x 15
Ensuite Laundry Main
Interior
Laundry Location Main
Heating Propane, Forced Air, Propane Tank Owned
Cooling Central Air
Flooring Hardwood Floors, Carpet, Laminate, Other
Fireplaces Number 1
Fireplaces Type Living/Great Rm, One
Appliance Refrigerator, Washer, Dryer-Gas, Range-Gas, Water Softener-Owned
Laundry Main, 10 x 5
Exterior
Garage Attached
Garage Spaces 2.0
Amenities Available 1st Bdrm En Suite, Deck Open, Dryer Hook Up Gas, Foyer Entry, Garage Door Opener, Range/Oven Hook Up Gas, Tub/Shower Combination, Formal Dining Room, Main Floor Laundry, Washer Hook-Up
Waterfront No
Roof Type Shingle
Building
Lot Description Corner, Heavily Wooded, 3-5.9999
Story 2
Foundation Partial Basement, Walk-Out Basement, Unfinished
Sewer Septic
Water Well
Architectural Style Traditional
Structure Type Brick,Vinyl
New Construction No
Schools
Elementary Schools Mentone
Middle Schools Tippe Valley
High Schools Tippe Valley
School District Tippecanoe Valley
Others
Financing Cash,Conventional
Read Less Info
Want to know what your home might be worth? Contact us for a FREE valuation!

Our team is ready to help you sell your home for the highest possible price ASAP

IDX information provided by the Indiana Regional MLS
Bought with Julie Hall • Patton Hall Real Estate







