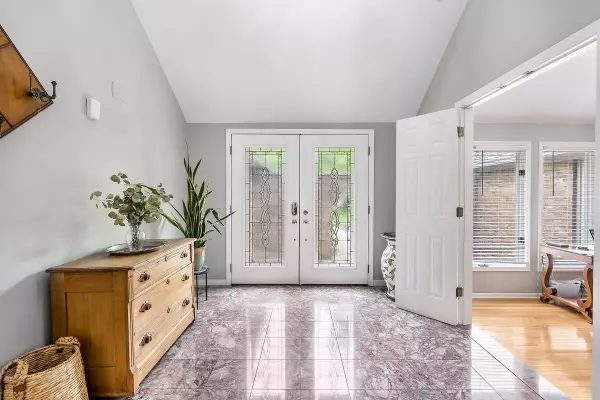$492,000
$489,000
0.6%For more information regarding the value of a property, please contact us for a free consultation.
3 Beds
3 Baths
3,219 SqFt
SOLD DATE : 07/11/2023
Key Details
Sold Price $492,000
Property Type Single Family Home
Sub Type Single Family Residence
Listing Status Sold
Purchase Type For Sale
Square Footage 3,219 sqft
Price per Sqft $152
Subdivision High Knoll Estates
MLS Listing ID 21917215
Sold Date 07/11/23
Bedrooms 3
Full Baths 2
Half Baths 1
HOA Y/N No
Year Built 1989
Tax Year 2023
Lot Size 0.599 Acres
Acres 0.5988
Property Description
Spectacular 3 bed / 2.5 bath ranch in Washington Township. Secluded neighborhood w/a modern floor plan, multiple living spaces + updated interior is sure to impress. Charming arched brick entry + beautiful landscaping. Elegant marble foyer + home office w/built-ins. Living/dining rooms are bright + airy w/22' vaulted ceilings, recessed lighting, HDWD floors + windows that overlook the deck. Chef's kitchen w/new SS appliances, kitchen island + breakfast room are connected to a cozy family room w/gas fireplace. Elegant primary suite features 2 walk-in closets, soaking tub, new shower, dual sink vanity + skylight. Relax + take in the park-like setting. Golf courses, downtown + BR min away. New mechanicals, finished basement + ample storage.
Location
State IN
County Marion
Rooms
Basement Finished, Sump Pump
Main Level Bedrooms 3
Kitchen Kitchen Updated
Interior
Interior Features Attic Access, Built In Book Shelves, Vaulted Ceiling(s), Center Island, Entrance Foyer, Paddle Fan, Hardwood Floors, Eat-in Kitchen, Programmable Thermostat, Walk-in Closet(s), Window Bay Bow, Wood Work Painted
Heating Gas
Cooling Central Electric
Fireplaces Number 1
Fireplaces Type Family Room, Gas Log
Equipment Radon System, Security Alarm Monitored, Smoke Alarm
Fireplace Y
Appliance Gas Cooktop, Dishwasher, Down Draft, Dryer, Disposal, Gas Water Heater, Microwave, Oven, Refrigerator, Washer, Water Softener Owned
Exterior
Exterior Feature Storage Shed
Garage Spaces 2.0
Utilities Available Gas
Waterfront false
Parking Type Attached, Concrete, Side Load Garage
Building
Story One
Foundation Concrete Perimeter
Water Municipal/City
Architectural Style Ranch
Structure Type Brick, Wood
New Construction false
Schools
Elementary Schools Crooked Creek Elementary School
Middle Schools Westlane Middle School
High Schools North Central High School
School District Msd Washington Township
Read Less Info
Want to know what your home might be worth? Contact us for a FREE valuation!

Our team is ready to help you sell your home for the highest possible price ASAP

© 2024 Listings courtesy of MIBOR as distributed by MLS GRID. All Rights Reserved.







