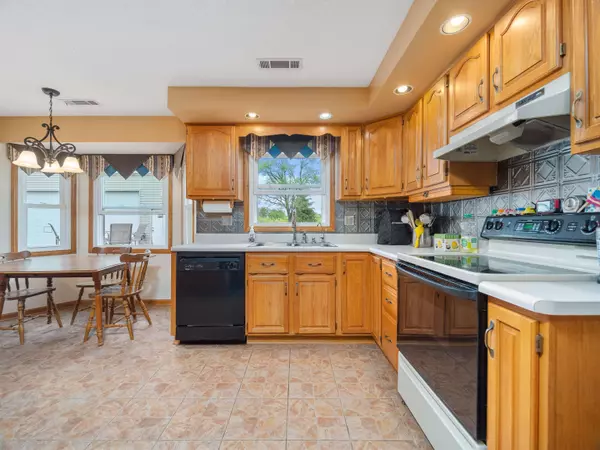$330,000
$285,000
15.8%For more information regarding the value of a property, please contact us for a free consultation.
4 Beds
2 Baths
1,964 SqFt
SOLD DATE : 07/10/2023
Key Details
Sold Price $330,000
Property Type Single Family Home
Sub Type Site-Built Home
Listing Status Sold
Purchase Type For Sale
Square Footage 1,964 sqft
Subdivision Plantation Park
MLS Listing ID 202316286
Sold Date 07/10/23
Style Two Story
Bedrooms 4
Full Baths 2
Abv Grd Liv Area 1,964
Total Fin. Sqft 1964
Year Built 1978
Annual Tax Amount $1,784
Tax Year 2023
Lot Size 1.240 Acres
Property Description
MULTIPLE OFFERS RECEIVED: Highest and Best Offers due by Sun, May 21 at 5:00PM. Great country home set on an over 1 acre partially wooded lot and located in a beautiful rural subdivision close to many city amenities! This 4 bedroom, 2 full bathroom cape cod home has much to offer including new carpet, large backyard deck for entertaining, oversized attached garage plus you can even park your RV or boat in the large concrete driveway. The eat-in kitchen opens into the family room plus there is an additional dining area for larger family dinners. All appliances are included! In addition, this great property offers a spacious 30X40 detached garage with 12 foot ceilings, an additional 3rd bathroom plus lots of storage!
Location
State IN
Area Allen County
Direction Take Huguenard Road north of Cook Rd to turn right on Plantation Trail. Home will be on the left.
Rooms
Basement Slab
Dining Room 9 x 12
Kitchen Main, 12 x 10
Ensuite Laundry Main
Interior
Laundry Location Main
Heating Gas, Forced Air
Cooling Central Air
Flooring Carpet, Vinyl
Fireplaces Number 1
Fireplaces Type Living/Great Rm, Wood Burning
Appliance Dishwasher, Microwave, Refrigerator, Washer, Window Treatments, Dryer-Electric, Ice Maker, Range-Electric, Water Heater Electric, Water Softener-Owned
Laundry Main, 9 x 6
Exterior
Garage Attached
Garage Spaces 2.0
Fence None
Amenities Available Ceiling Fan(s), Deck Open, Detector-Smoke, Disposal, Dryer Hook Up Electric, Eat-In Kitchen, Foyer Entry, Garage Door Opener, Porch Covered, Range/Oven Hook Up Elec, Skylight(s), Split Br Floor Plan, RV Parking, Main Floor Laundry, Washer Hook-Up, Garage Utilities
Waterfront No
Roof Type Shingle
Building
Lot Description Level, Partially Wooded
Story 2
Foundation Slab
Sewer City
Water Well
Architectural Style Cape Cod
Structure Type Aluminum,Wood
New Construction No
Schools
Elementary Schools Washington Center
Middle Schools Shawnee
High Schools Northrop
School District Fort Wayne Community
Others
Financing Cash,Conventional,FHA,VA
Read Less Info
Want to know what your home might be worth? Contact us for a FREE valuation!

Our team is ready to help you sell your home for the highest possible price ASAP

IDX information provided by the Indiana Regional MLS
Bought with Erin Hyndman • Mike Thomas Associates, Inc.







