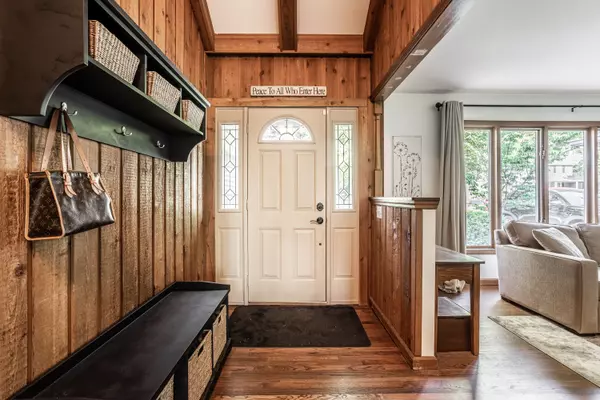$525,000
$500,000
5.0%For more information regarding the value of a property, please contact us for a free consultation.
4 Beds
4 Baths
3,252 SqFt
SOLD DATE : 07/07/2023
Key Details
Sold Price $525,000
Property Type Single Family Home
Sub Type Single Family Residence
Listing Status Sold
Purchase Type For Sale
Square Footage 3,252 sqft
Price per Sqft $161
Subdivision Steinmeier
MLS Listing ID 21926304
Sold Date 07/07/23
Bedrooms 4
Full Baths 3
Half Baths 1
HOA Y/N No
Year Built 1964
Tax Year 2021
Lot Size 0.370 Acres
Acres 0.37
Property Description
Not your typical Steinmeier Estates Tri-Level! This one is special: Totally updated kitchen w/solid surface counter tops, farmhouse sink, subway tile backsplash, center island w/2nd sink, new SS appliances, new hardwoods, and recessed lighting. This home has primary bedroom w/full bath on the lower lever and another upstairs. It is rare to find a home in Steinmeier w/ 3 full baths and 1 half bath. Lots of living space options: main floor LR has gleaming hardwoods, lower level family room has an awesome masonry gas log fireplace, and the bonus room in the true walkout basement is the perfect place for entertaining. Step out your 3 Season room to your two tier wooden deck, fully fenced backyard, and party barn w/bar. Large laundry w/ut sink.
Location
State IN
County Marion
Rooms
Basement Finished, Finished Ceiling, Walk Out
Main Level Bedrooms 1
Kitchen Kitchen Galley, Kitchen Updated
Interior
Interior Features Attic Pull Down Stairs, Vaulted Ceiling(s), Center Island, Hardwood Floors, Walk-in Closet(s), Windows Wood
Heating Gas
Cooling Central Electric
Fireplaces Number 1
Fireplaces Type Family Room, Gas Log, Masonry
Equipment Smoke Alarm
Fireplace Y
Appliance Dishwasher, Disposal, Gas Water Heater, MicroHood, Electric Oven, Refrigerator, Water Softener Owned
Exterior
Exterior Feature Barn Mini
Garage Spaces 2.0
Utilities Available Cable Connected, Gas
Parking Type Attached
Building
Story Tri-Level
Foundation Block
Water Municipal/City
Architectural Style TraditonalAmerican
Structure Type Brick, Vinyl Siding
New Construction false
Schools
Elementary Schools Allisonville Elementary School
Middle Schools Eastwood Middle School
High Schools North Central High School
School District Msd Washington Township
Read Less Info
Want to know what your home might be worth? Contact us for a FREE valuation!

Our team is ready to help you sell your home for the highest possible price ASAP

© 2024 Listings courtesy of MIBOR as distributed by MLS GRID. All Rights Reserved.







