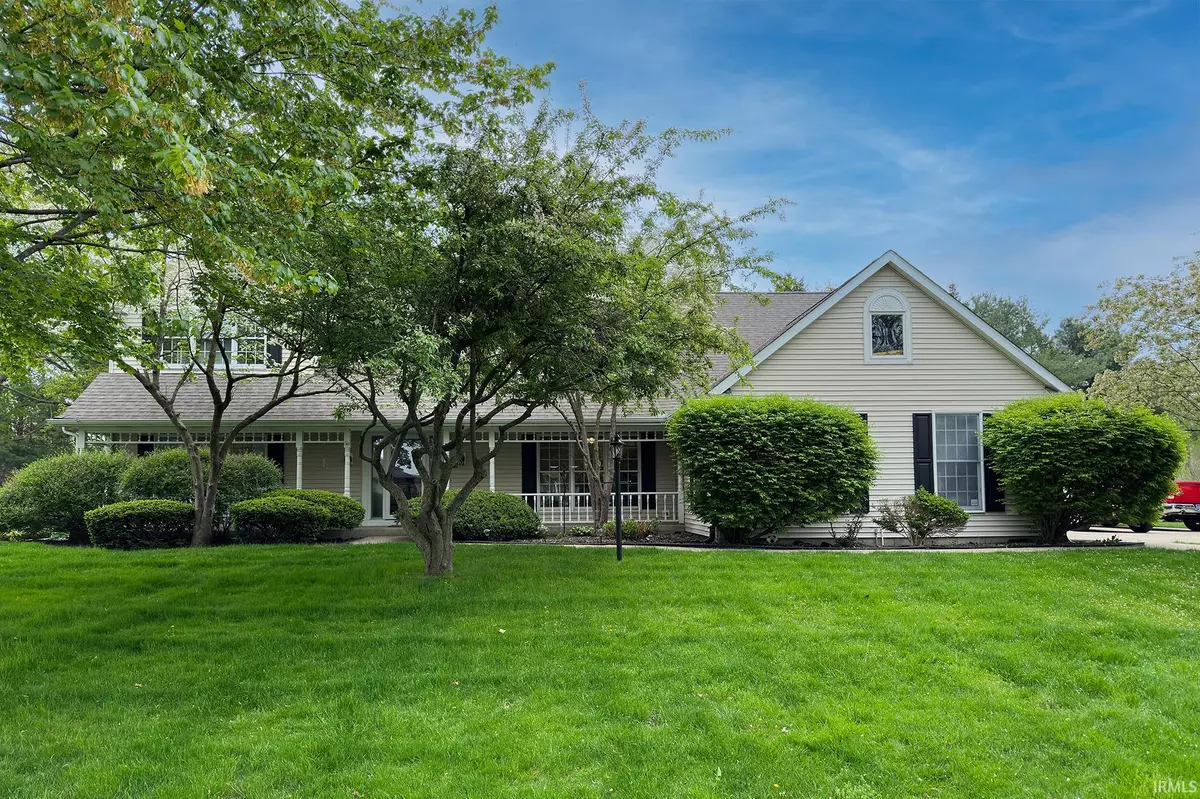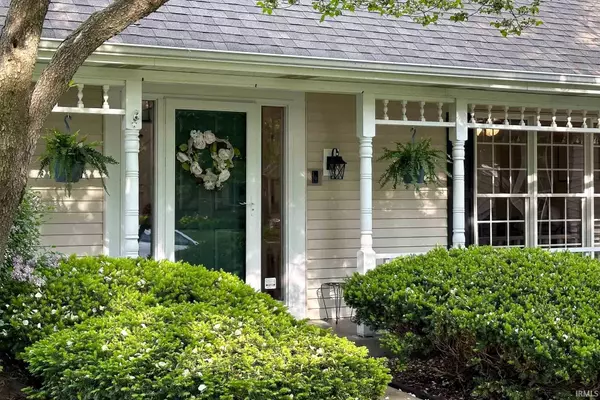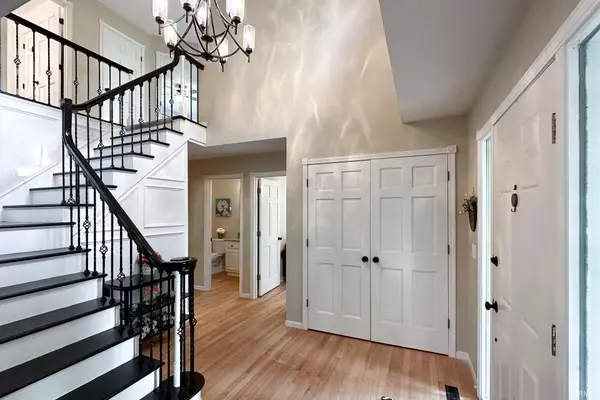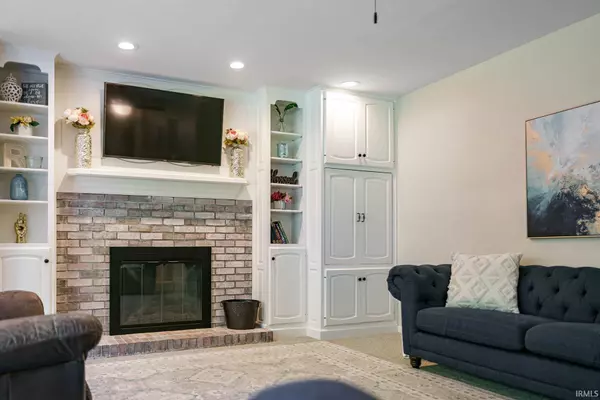$540,000
$529,000
2.1%For more information regarding the value of a property, please contact us for a free consultation.
5 Beds
4 Baths
4,706 SqFt
SOLD DATE : 07/06/2023
Key Details
Sold Price $540,000
Property Type Single Family Home
Sub Type Site-Built Home
Listing Status Sold
Purchase Type For Sale
Square Footage 4,706 sqft
Subdivision Quail Valley
MLS Listing ID 202316242
Sold Date 07/06/23
Style Two Story
Bedrooms 5
Full Baths 3
Half Baths 1
HOA Fees $10/ann
Abv Grd Liv Area 3,434
Total Fin. Sqft 4706
Year Built 1989
Annual Tax Amount $4,326
Tax Year 2021
Lot Size 0.420 Acres
Property Description
Welcome to this beautifully updated two-story home in Granger’s popular Quail Valley. Featuring five bedrooms and a finished basement, your next home is spacious and luxurious. The updated kitchen features quartz countertops, stainless steel appliances, and a large island. The screened porch offers a peaceful retreat on long summer nights. The upper level has all five bedrooms, including a large master suite. The en-suite bath features a custom tile shower and jacuzzi tub, and dual-sink vanity with new quartz countertops. The basement offers lots of extra space for entertaining and includes a wet bar and full bath. Your backyard oasis features a large deck and patio surrounded by mature trees and delightful landscaping. Bike to the various shopping and dining options at Heritage Square, Toscana Park, and Grandview Flats. Enjoy bus pickup for Indiana’s top-tier Penn Schools. Just a short drive to the University of Notre Dame and under two hours to Chicago. Schedule your private showing today.
Location
State IN
Area St. Joseph County
Direction Gumwood Rd to Brick Rd to left on Quail Valley Dr, left on Saddle Ridge Ln to right on Bluffside Ct
Rooms
Basement Full Basement, Finished
Ensuite Laundry Main
Interior
Laundry Location Main
Heating Gas, Forced Air
Cooling Central Air
Flooring Hardwood Floors, Carpet, Ceramic Tile
Fireplaces Number 1
Fireplaces Type Family Rm, Living/Great Rm, Gas Log, One
Appliance Dishwasher, Microwave, Refrigerator, Washer, Cooktop-Gas, Dryer-Gas, Oven-Built-In, Water Heater Gas, Water Softener-Rented, Window Treatment-Blinds
Laundry Main
Exterior
Garage Attached
Garage Spaces 3.0
Fence Partial
Amenities Available 1st Bdrm En Suite, Bar, Built-In Bookcase, Built-In Entertainment Ct, Ceiling Fan(s), Closet(s) Walk-in, Countertops-Stone, Dryer Hook Up Gas, Eat-In Kitchen, Foyer Entry, Garage Door Opener, Jet Tub, Irrigation System, Kitchen Island, Landscaped, Patio Open, Pocket Doors, Porch Screened, Twin Sink Vanity, Tub and Separate Shower, Tub/Shower Combination, Formal Dining Room, Great Room, Main Floor Laundry, Sump Pump, Washer Hook-Up
Waterfront No
Roof Type Dimensional Shingles
Building
Lot Description Cul-De-Sac, Level, 0-2.9999
Story 2
Foundation Full Basement, Finished
Sewer None
Water Well
Architectural Style Traditional
Structure Type Vinyl
New Construction No
Schools
Elementary Schools Prairie Vista
Middle Schools Schmucker
High Schools Penn
School District Penn-Harris-Madison School Corp.
Others
Financing Cash,Conventional,FHA,VA
Read Less Info
Want to know what your home might be worth? Contact us for a FREE valuation!

Our team is ready to help you sell your home for the highest possible price ASAP

IDX information provided by the Indiana Regional MLS
Bought with Dru Cash • RE/MAX 100







