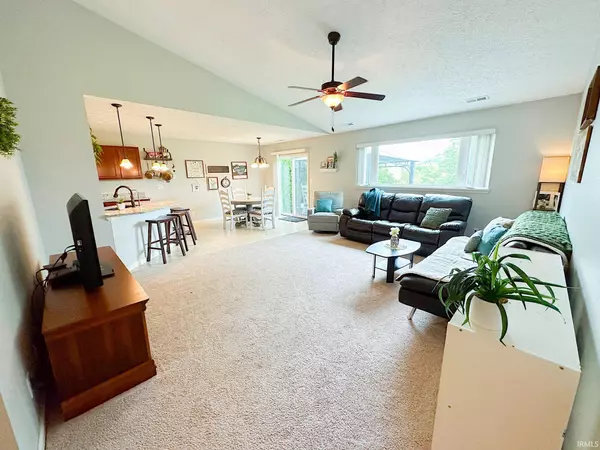$301,000
$289,999
3.8%For more information regarding the value of a property, please contact us for a free consultation.
3 Beds
2 Baths
1,685 SqFt
SOLD DATE : 06/29/2023
Key Details
Sold Price $301,000
Property Type Single Family Home
Sub Type Site-Built Home
Listing Status Sold
Purchase Type For Sale
Square Footage 1,685 sqft
Subdivision Blackthorne
MLS Listing ID 202318886
Sold Date 06/29/23
Style One Story
Bedrooms 3
Full Baths 2
HOA Fees $12/ann
Abv Grd Liv Area 1,685
Total Fin. Sqft 1685
Year Built 2012
Annual Tax Amount $1,429
Tax Year 2023
Lot Size 8,799 Sqft
Property Description
This ADORABLE 3 bed/2 bath (with BONUS room!) house beckons you to call West Lafayette home! Spacious foyer opens up to a large combined living/dining/kitchen space, featuring vaulted ceilings and a stunning breakfast bar. Stainless steel appliances, granite countertops, NEW refrigerator, NEW dishwasher in last year, and gorgeous view of the oversized backyard patio space. The outdoor covered area is a dream, with a surprise POND VIEW and is perfect for summer nights! Both bathrooms are generously sized, with the master featuring a separate shower and a tub perfect for soaking. Master also has a walk-in closet! An office space/den off the front entry is perfect for those work-at-home days or as a kids playroom. This little gem is move-in ready and waiting for you to call it HOME!
Location
State IN
Area Tippecanoe County
Direction 52 W OUT OF W.LAF. L on Kerfoot Dr R on Morallion Dr R on Withrow home is on R
Rooms
Basement Slab, None
Kitchen Main, 13 x 10
Ensuite Laundry Main
Interior
Laundry Location Main
Heating Gas, Forced Air
Cooling Central Air
Flooring Carpet, Vinyl
Fireplaces Type None
Appliance Dishwasher, Microwave, Refrigerator, Washer, Window Treatments, Dryer-Electric, Range-Electric, Water Heater Gas, Water Softener-Owned
Laundry Main
Exterior
Exterior Feature Sidewalks
Garage Attached
Garage Spaces 2.0
Amenities Available 1st Bdrm En Suite, Breakfast Bar, Cable Ready, Ceiling Fan(s), Ceilings-Vaulted, Closet(s) Walk-in, Countertops-Stone, Detector-Smoke, Disposal, Foyer Entry, Garage Door Opener, Garden Tub, Stand Up Shower, Tub/Shower Combination
Waterfront No
Roof Type Shingle
Building
Lot Description 0-2.9999
Story 1
Foundation Slab, None
Sewer Public
Water Public
Architectural Style Ranch
Structure Type Brick,Vinyl
New Construction No
Schools
Elementary Schools Klondike
Middle Schools Klondike
High Schools William Henry Harrison
School District Tippecanoe School Corp.
Others
Financing Cash,Conventional,FHA,USDA,VA
Read Less Info
Want to know what your home might be worth? Contact us for a FREE valuation!

Our team is ready to help you sell your home for the highest possible price ASAP

IDX information provided by the Indiana Regional MLS
Bought with LuAnn Parker • Keller Williams Lafayette







