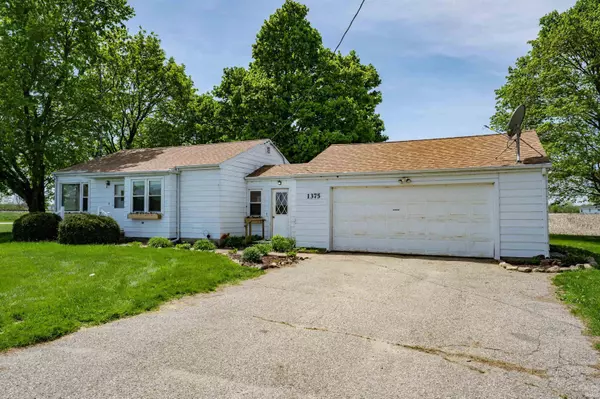$180,000
$169,900
5.9%For more information regarding the value of a property, please contact us for a free consultation.
2 Beds
1 Bath
980 SqFt
SOLD DATE : 06/30/2023
Key Details
Sold Price $180,000
Property Type Single Family Home
Sub Type Site-Built Home
Listing Status Sold
Purchase Type For Sale
Square Footage 980 sqft
Subdivision None
MLS Listing ID 202315422
Sold Date 06/30/23
Style One Story
Bedrooms 2
Full Baths 1
Abv Grd Liv Area 760
Total Fin. Sqft 980
Year Built 1951
Annual Tax Amount $459
Lot Size 0.860 Acres
Property Description
Take me home country roads! Looking to get away from the hustle & bustle of the city without the added hassle of a long drive? Look no further! This move-in ready ranch boasts a new roof plus new electrical ran to large free-standing barn on 0.86 gorgeous acres! Located less than 10 minutes from downtown Warsaw just off W Old Road 30, this 2 bedroom, 1 full bath home has lots to love & much to offer including a generous partially finished basement & sweeping nature views all around! Your very own ultra private oasis, home is nestled among several tall trees providing shade & backing up to field with field across the street which means no neighbors in earshot & you can play your music as loud as desired! Classic exterior is neat & tidy with select landscaping elements & attached 2 car garage. Inside front door with beveled glass peek-a-boo window you’ll find a bright & welcoming atmosphere complemented by fantastic original hardwood floors & a neutral color palette—the perfect backdrop to your own personal style! Inviting main living room gets tons of natural light from corner windows featuring excellent views of lush green vegetation. Arched doorways add character with eat-in kitchen off living. Cheery kitchen has abundant cabinetry with cozy dining nook for meals with a view from big windows. Both bedrooms are comfortably sized with ample storage throughout. Full bath contains tub/shower & has been updated with accent shiplap, trim, framed mirror & updated sink hardware. Enclosed breezeway between house & garage is heated & cooled making it a great 4 seasons room/flex space with front & back yard views. Downstairs is quite expansive as well as respectably clean with concrete floors & white brick walls in unfinished portion containing washer & dryer with small windows allowing daylight. Bonus room has linoleum flooring, paneled walls & could be used as nice 2nd living space, home theater/office or even ideal spot to hold band practice. So many possibilities & can be finished according to your needs. Massive back yard is wonderfully accommodating to all kinds of outdoor fun & activities from relaxing in sun to lounging in shade—all while being surrounded by peaceful & scenic landscape! 36’ x 24’ multi-use barn/outbuilding will hold all your tools, toys & equipment. US-30 is super close with easy access to nearby shopping, dining & groceries. Don’t let this country gem slip away—reach out today!
Location
State IN
Area Kosciusko County
Direction Property is easily found using Google Maps or Apple Maps.
Rooms
Basement Full Basement, Partially Finished
Kitchen Main, 13 x 8
Ensuite Laundry Basement
Interior
Laundry Location Basement
Heating Propane, Forced Air, Propane Tank Rented
Cooling Central Air
Flooring Hardwood Floors
Fireplaces Type None
Appliance Refrigerator, Washer, Dryer-Electric, Play/Swing Set, Range-Electric, Water Softener-Owned, Window Treatment-Blinds
Laundry Basement
Exterior
Exterior Feature None
Garage Attached
Garage Spaces 2.0
Fence Chain Link
Amenities Available Countertops-Laminate, Detector-Smoke, Dryer Hook Up Electric, Garage Door Opener, Landscaped, Range/Oven Hook Up Elec, Tub/Shower Combination
Waterfront No
Waterfront Description None
Roof Type Dimensional Shingles
Building
Lot Description Corner, Level, 0-2.9999
Story 1
Foundation Full Basement, Partially Finished
Sewer Septic
Water Well
Architectural Style Traditional
Structure Type Wood
New Construction No
Schools
Elementary Schools Mentone
Middle Schools Tippe Valley
High Schools Tippe Valley
School District Tippecanoe Valley
Others
Financing Cash,Conventional
Read Less Info
Want to know what your home might be worth? Contact us for a FREE valuation!

Our team is ready to help you sell your home for the highest possible price ASAP

IDX information provided by the Indiana Regional MLS
Bought with Brian Peterson • Brian Peterson Real Estate







