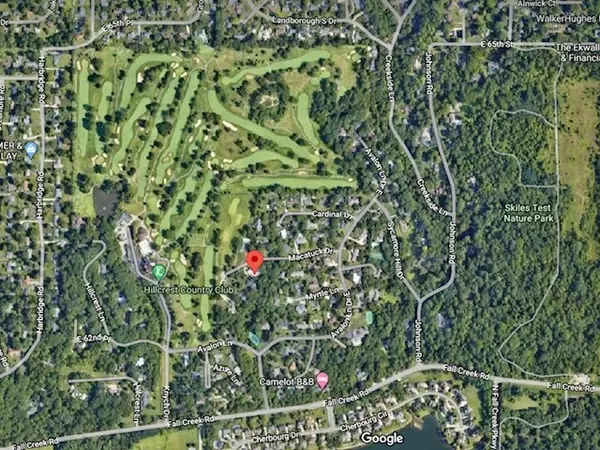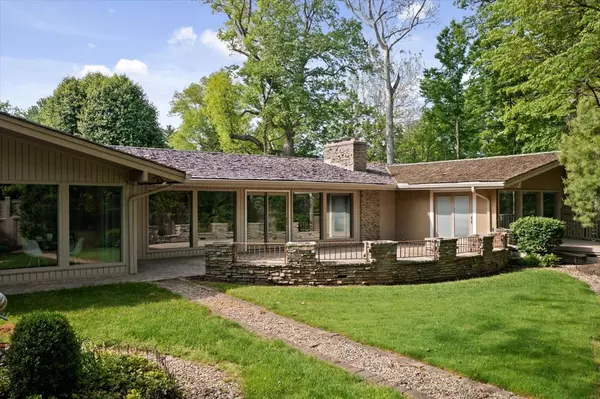$735,000
$735,000
For more information regarding the value of a property, please contact us for a free consultation.
4 Beds
4 Baths
5,131 SqFt
SOLD DATE : 06/30/2023
Key Details
Sold Price $735,000
Property Type Single Family Home
Sub Type Single Family Residence
Listing Status Sold
Purchase Type For Sale
Square Footage 5,131 sqft
Price per Sqft $143
Subdivision Avalon Hills
MLS Listing ID 21920351
Sold Date 06/30/23
Bedrooms 4
Full Baths 4
HOA Y/N Yes
Year Built 1965
Tax Year 2022
Lot Size 0.890 Acres
Acres 0.89
Property Description
Wonderful Mid-Century Modern California Ranch w/ Walk-Out Basement located near the end of cul-de-sac on a private .89 acre lot in Avalon Hills Neighborhood & just 2 houses down from Hole #8 on Hillcrest CC. This custom home was built w/ quality in mind, featuring a cedar shake roof, stack stone exterior, oversized covered front porch, heated floors, vaulted ceilings & an awesome owner's suite w/ custom bathroom & private deck. Lots of natural light w/ breathtaking views from every window featuring 3/4 BR's, Den/Office, 4 Full BA's, 23 x 20 Great Rm w/ vaulted beamed ceiling & built-in bar, 2 Fireplaces, 1,000 sq ft patio, 4 Car Attached Garage, Plenty of Storage, Professional Landscaping w/ Brick Paver Sidewalks & Driveway + much more.
Location
State IN
County Marion
Rooms
Basement Finished, Walk Out, Daylight/Lookout Windows, Sump Pump
Main Level Bedrooms 3
Kitchen Kitchen Galley, Kitchen Some Updates
Interior
Interior Features Attic Access, Built In Book Shelves, Vaulted Ceiling(s), Walk-in Closet(s), Windows Thermal, Entrance Foyer, Pantry
Heating Hot Water, Radiant Floor, Gas
Cooling Central Electric
Fireplaces Number 2
Fireplaces Type Family Room, Living Room
Equipment Multiple Phone Lines, Smoke Alarm
Fireplace Y
Appliance Dishwasher, Disposal, Microwave, Range Hood, Refrigerator, Trash Compactor, Double Oven, Electric Water Heater, Water Softener Owned
Exterior
Exterior Feature Sprinkler System
Garage Spaces 4.0
Utilities Available Cable Available
Parking Type Attached, Garage Door Opener, Heated
Building
Story One
Foundation Concrete Perimeter
Water Municipal/City
Architectural Style Contemporary
Structure Type Stone
New Construction false
Schools
School District Msd Lawrence Township
Others
Ownership Voluntary Fee
Read Less Info
Want to know what your home might be worth? Contact us for a FREE valuation!

Our team is ready to help you sell your home for the highest possible price ASAP

© 2024 Listings courtesy of MIBOR as distributed by MLS GRID. All Rights Reserved.







