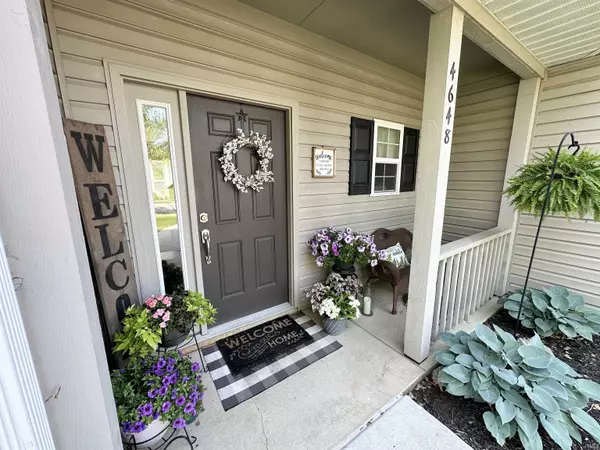$325,000
$320,000
1.6%For more information regarding the value of a property, please contact us for a free consultation.
4 Beds
3 Baths
2,360 SqFt
SOLD DATE : 06/28/2023
Key Details
Sold Price $325,000
Property Type Single Family Home
Sub Type Site-Built Home
Listing Status Sold
Purchase Type For Sale
Square Footage 2,360 sqft
Subdivision Prophets Ridge
MLS Listing ID 202317924
Sold Date 06/28/23
Style Two Story
Bedrooms 4
Full Baths 2
Half Baths 1
HOA Fees $14/ann
Abv Grd Liv Area 2,360
Total Fin. Sqft 2360
Year Built 2008
Annual Tax Amount $2,453
Tax Year 2023
Lot Size 8,276 Sqft
Property Description
Welcome to the beautiful Prophets Ridge subdivision! This stunning two-story home boasts four spacious bedrooms, an office, and a loft, offering ample space for both work and relaxation. With the convenience of main floor laundry and a main floor owners suite, this home provides a seamless living experience. Situated in a tranquil neighborhood, it offers a peaceful atmosphere for you to unwind. The house is meticulously maintained, with a newer roof ensuring durability and longevity. As you approach the home, the inviting front porch beckons you to relax and enjoy the surroundings. This is a must-see property that combines comfort, elegance, and convenience for your ideal living experience. Washing machine/dryer and curtain rods/curtains do not stay.
Location
State IN
Area Tippecanoe County
Direction Soldier's Home Rd to Elijah St, right on Jeremiah and left on Nathan
Rooms
Basement Slab
Dining Room 12 x 12
Kitchen Main, 11 x 10
Ensuite Laundry Main
Interior
Laundry Location Main
Heating Gas, Forced Air
Cooling Central Air
Flooring Carpet, Laminate
Fireplaces Number 1
Fireplaces Type Living/Great Rm
Appliance Dishwasher, Microwave, Refrigerator, Window Treatments, Air Purifier/Air Filter, Oven-Gas, Range-Gas, Water Heater Gas, Water Softener-Owned, Window Treatment-Blinds
Laundry Main, 9 x 6
Exterior
Garage Attached
Garage Spaces 2.0
Fence Privacy, Wood
Amenities Available Cable Ready, Closet(s) Walk-in, Countertops-Laminate, Disposal, Foyer Entry, Garage Door Opener, Garden Tub, Kitchen Island, Landscaped, Porch Covered, Porch Open, Range/Oven Hook Up Gas, Twin Sink Vanity, Tub/Shower Combination, Main Level Bedroom Suite, Main Floor Laundry
Waterfront No
Roof Type Asphalt
Building
Lot Description Level
Story 2
Foundation Slab
Sewer City
Water City
Architectural Style Traditional
Structure Type Vinyl
New Construction No
Schools
Elementary Schools Burnett Creek
Middle Schools Battle Ground
High Schools William Henry Harrison
School District Tippecanoe School Corp.
Others
Financing Cash,Conventional,FHA
Read Less Info
Want to know what your home might be worth? Contact us for a FREE valuation!

Our team is ready to help you sell your home for the highest possible price ASAP

IDX information provided by the Indiana Regional MLS
Bought with Ronda Mattox • Keller Williams Lafayette







