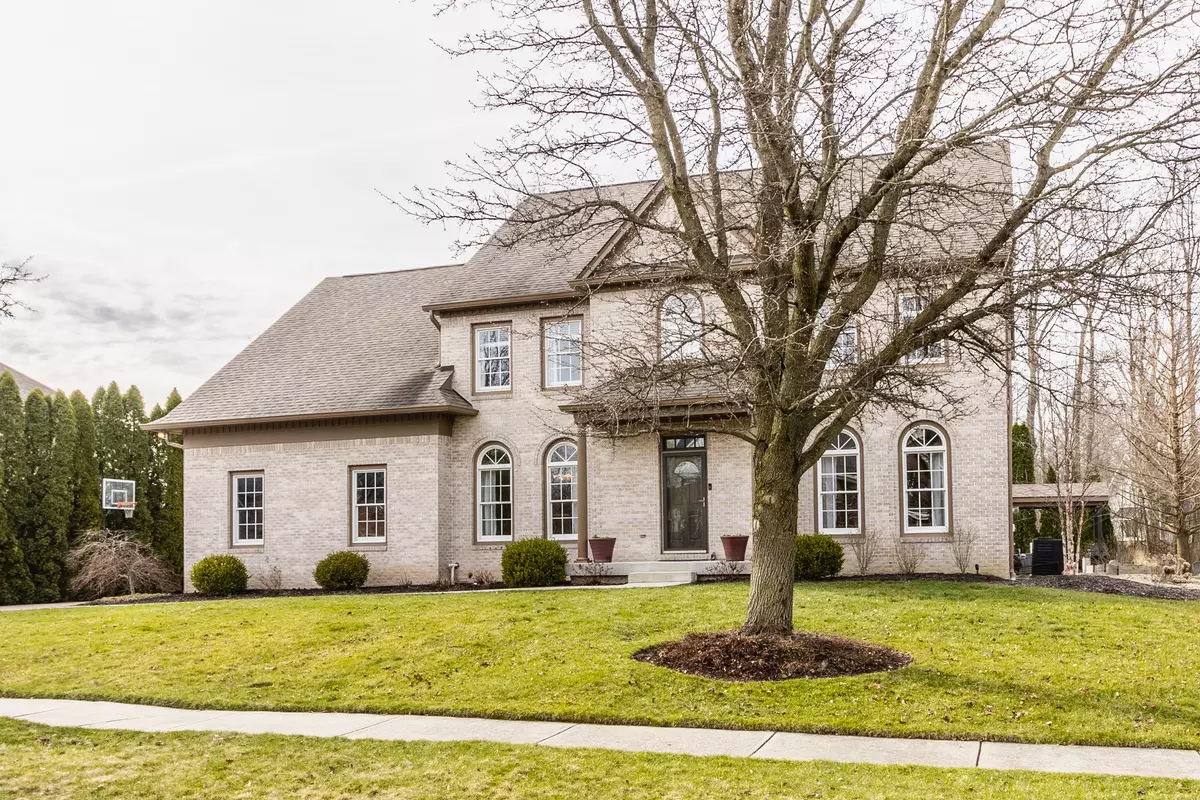$825,000
$825,000
For more information regarding the value of a property, please contact us for a free consultation.
5 Beds
6 Baths
5,392 SqFt
SOLD DATE : 06/28/2023
Key Details
Sold Price $825,000
Property Type Single Family Home
Sub Type Single Family Residence
Listing Status Sold
Purchase Type For Sale
Square Footage 5,392 sqft
Price per Sqft $153
Subdivision Smith Meadows
MLS Listing ID 21908707
Sold Date 06/28/23
Bedrooms 5
Full Baths 5
Half Baths 1
HOA Fees $41/ann
HOA Y/N Yes
Year Built 1998
Tax Year 2021
Lot Size 0.350 Acres
Acres 0.35
Property Description
WOW! FULLY RENOVATED 5-6 BEDRM HOME IN SMITH MEADOWS W/ POOL! NO COST HAS BEEN SPARED W/ THIS COMPLETE HOME TRANSFORMATION. MAIN FLOOR IS AN ENTERTAINER'S DREAM W/ HARDWOODS THRU-OUT, COZY FAMILY RM W/ BUILT-INS & GAS FP, BRIGHT SUNRM W/ POOL VIEWS, SPACIOUS DINING RM, LARGE LIVING/FLEX ROOM & WHITE KIT W/ HUGE ISLAND, SUBWAY SLASH, DESK AREA, NOOK & PANTRY, NOOK & SUNRM. 4 UPSTAIRS BEDRMS, 3 FULL BATHS + HUGE BONUS RM FOR OFFICE/BEDRM/CRAFTS. ALL THIS W/ A ONE-OF-A-KIND BACKYARD W/ HEATED POOL W/ BATH, CABANA AREA, TREX DECK & MORE. UPDATED KITCHENS & BATHS + ROOF (2017), H2O HEATER (2017), SOFTENER (2019), FURNACE (2020), A/C (2019), SKYLIGHTS (2019), POOL LINER (2020), POOL FILTER (2022), TREX DECK (2017) & MORE. ALL THIS W/ A 4-CAR GAR!
Location
State IN
County Boone
Rooms
Basement Daylight/Lookout Windows, Finished, Sump Pump Dual
Kitchen Kitchen Updated
Interior
Interior Features Attic Access, Tray Ceiling(s), Center Island, Entrance Foyer, Paddle Fan, Hardwood Floors, Hi-Speed Internet Availbl, Eat-in Kitchen, Pantry, Programmable Thermostat, Walk-in Closet(s), Wet Bar, Wood Work Painted
Heating Forced Air, Gas
Cooling Central Electric
Fireplaces Number 1
Fireplaces Type Family Room, Gas Starter
Equipment Smoke Alarm
Fireplace Y
Appliance Dishwasher, Dryer, Disposal, Gas Water Heater, Humidifier, MicroHood, Gas Oven, Refrigerator, Bar Fridge
Exterior
Exterior Feature Balcony, Invisible Fence, Lighting, Outdoor Shower, Pool House, Sprinkler System
Garage Spaces 4.0
Utilities Available Cable Available, Electricity Connected, Gas, Sewer Connected, Water Connected
Waterfront false
View Y/N true
View Pool, Trees/Woods
Parking Type Attached, Concrete, Garage Door Opener, Side Load Garage
Building
Story Two
Foundation Concrete Perimeter
Water Municipal/City
Architectural Style TraditonalAmerican
Structure Type Brick
New Construction false
Schools
Elementary Schools Zionsville Pleasant View Elem Sch
Middle Schools Zionsville Middle School
High Schools Zionsville Community High School
School District Zionsville Community Schools
Others
HOA Fee Include Entrance Common, Management, Snow Removal
Ownership Mandatory Fee
Read Less Info
Want to know what your home might be worth? Contact us for a FREE valuation!

Our team is ready to help you sell your home for the highest possible price ASAP

© 2024 Listings courtesy of MIBOR as distributed by MLS GRID. All Rights Reserved.







